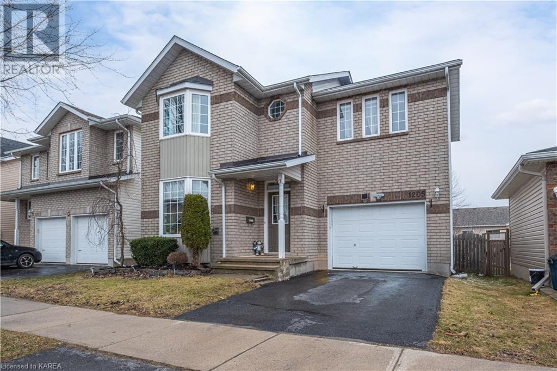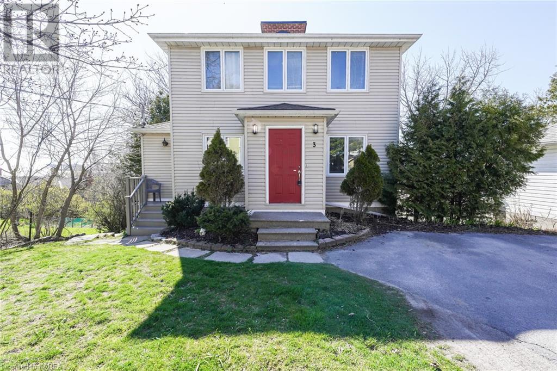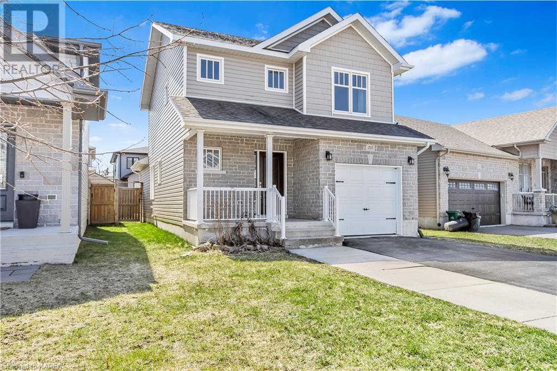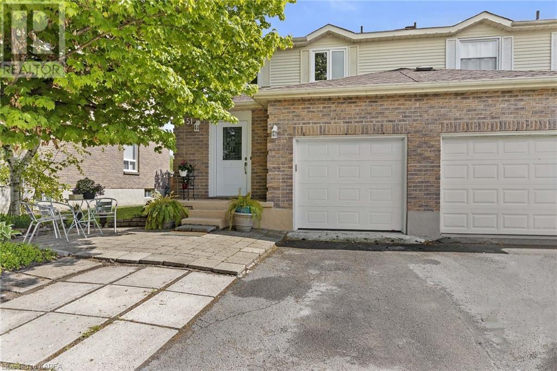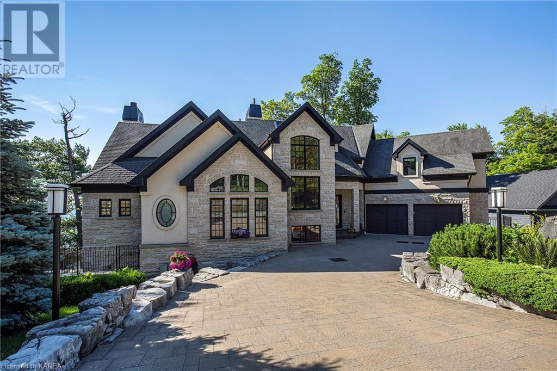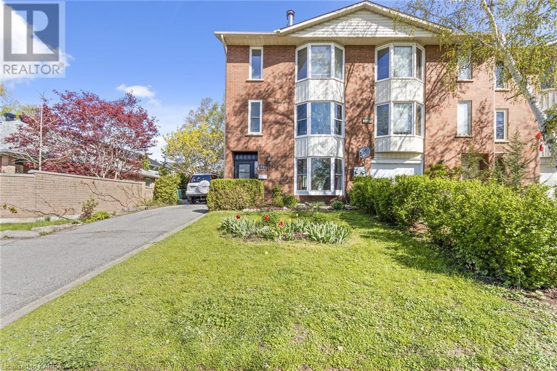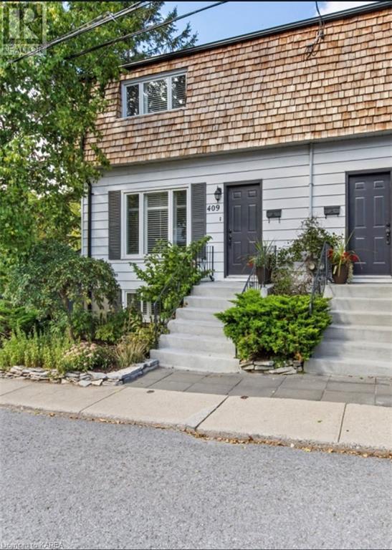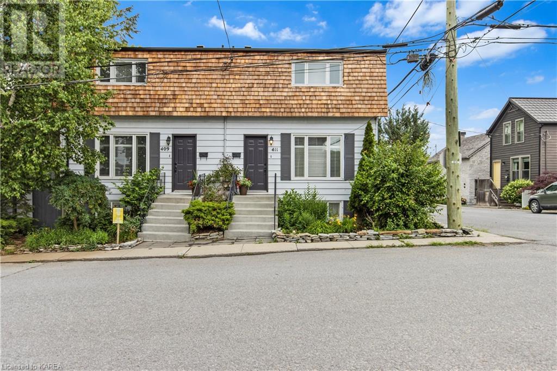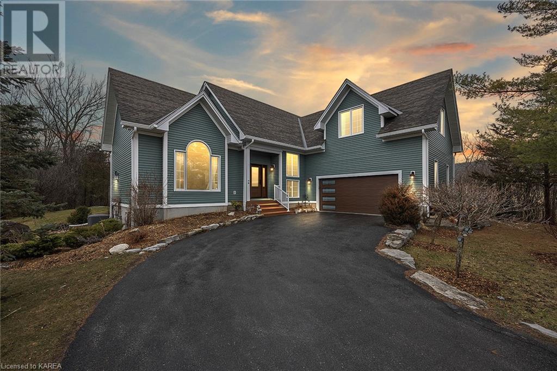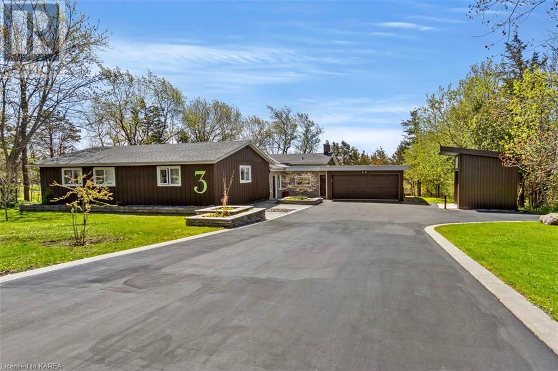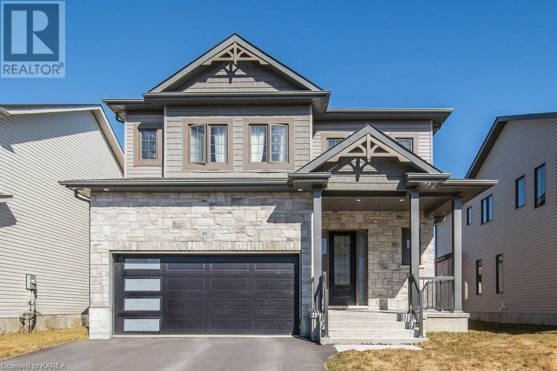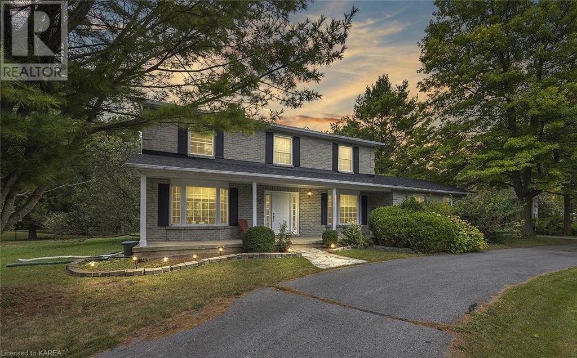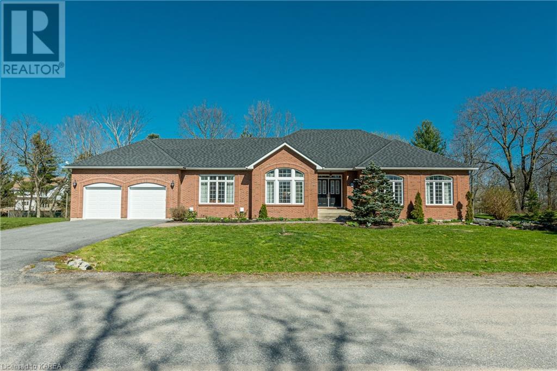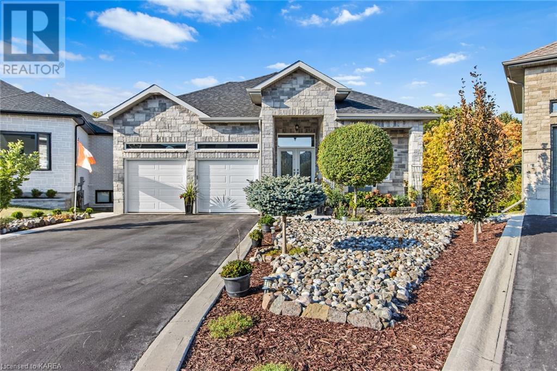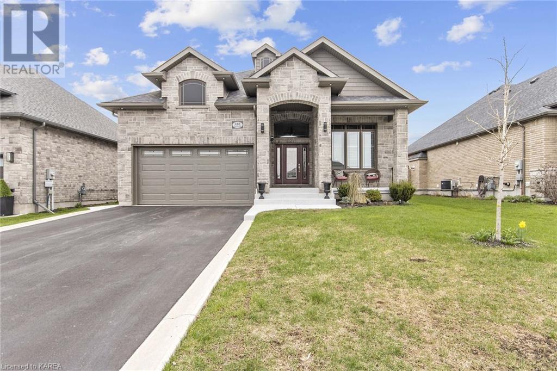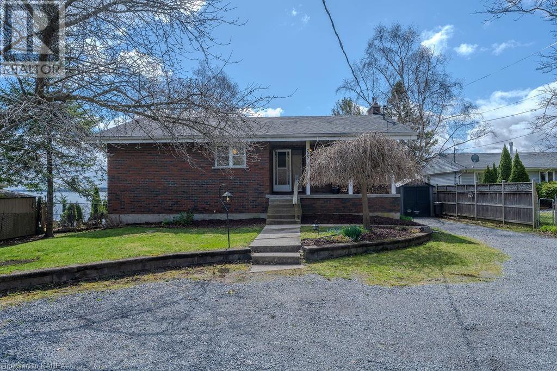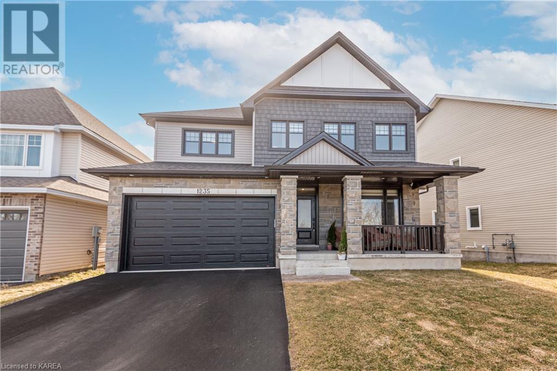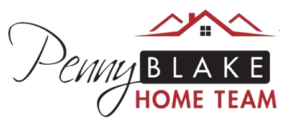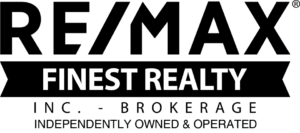1205 Cyprus Road
Kingston, Ontario
Welcome to this beautiful family home located on a quiet, tree-lined street in Kingston’s sought after Greenwood Park! The main floor features a tiled foyer with a front closet, a bright dining room, a well equipped kitchen with patio doors that lead out to the deck and fully fenced backyard, a 2pc bathroom and a warm and inviting living room. The second floor hosts a large primary bedroom with a double closet and an ensuite bathroom, 2 additional well-sized bedrooms and a 4pc bathroom. The basement offers additional square footage with a spacious rec room and ample storage space. Updated furnace (2024). Close to schools, parks, walking trails, 401 and East end amenities. (id:47482)
Royal LePage Proalliance Realty
1419 Summer Street
Kingston, Ontario
This nearly new townhome located in popular Riverview Park in the east end of Kingston is both beautiful and functional, featuring its own individual driveway. The Sunnyside (Elevation A) model offers 1,600 sq/ft of living space with 3 bedrooms and 2.5 baths. The home boasts an array of impressive standard features, including a ceramic tile foyer, laminate plank flooring, and 9 ft. ceilings on the main floor. The upgraded kitchen is a chef's dream with a large centre island, quartz countertops, a walk-in pantry and pot lighting. The bright, open living room features a corner electric fireplace, pot lighting, and patio doors leading to the rear yard. Upstairs, you’ll find three spacious bedrooms, including the primary suite with a walk-in closet and a luxurious ensuite bathroom with a 5 ft. tiled shower. The home also includes a high-efficiency furnace, HRV system, and rough-in for a basement bathroom. This property is perfect as a starter home or an investment opportunity. (id:47482)
RE/MAX Finest Realty Inc.
911 School Road
Kingston, Ontario
Welcome to your waterfront oasis, where luxury living meets panoramic perfection! This spectacular 2-acre property overlooks a bustling marina, the glistening waters of Treasure Island, and is strategically located for convenient access to downtown and all amenities. A list of upgrades includes Architectural shingled roof in 2014. Hard wood floors on main level in 2019. Completely finished basement in 2020. 2 wood burning fireplaces. Water softener system in 2016. Double wide paved drive way. Ceiling fans in main living room. Completely fenced back yard, excellent for dog lovers. Tax relief from the conservation authority. And much much more. Contact the listing agent for your private showing. (id:47482)
Century 21 Heritage Group Ltd.
1546 Middle Road
Kingston, Ontario
Conveniently located on Middle Road, a 5 minute drive to Kingstons east end, this 32-acre vacant lot, adorned with a classic barn with 4 stalls and lush pastures, epitomizes serene country living. Main entrance is surrounded by tall trees, offering a peaceful retreat amidst nature's beauty. Perfect for hobby farming, leisurely walks, gardening or simply enjoying the tranquility of rural life, this property invites you to embrace the charm of countryside living (id:47482)
RE/MAX Finest Realty Inc.
120 Barrett Court Unit# 708
Kingston, Ontario
Welcome to 'The Barriefield' in Kingston's east end where you'll find this lovely 7th floor condo with gorgeous views over the treetops of the Cataraqui river and Downtown. Offering 2 bedrooms and 2 full baths, this unit was beautifully renovated in recent years with an upgraded kitchen, rich hardwood floors, crown moulding, quartz window sills and most recently, an efficient air conditioning/heating wall mount split. It is bright and open, with in-suite laundry (new stackable washer & dryer) & plenty of storage. A wonderful list of building amenities include two pools (indoor & rooftop), sauna, large party room with kitchen, games room, guest suite and outdoor bbqs. Includes one outdoor parking space and is only steps to public transit, easy walking paths, the Waaban crossing and amenities galore! Come and have a look! (id:47482)
Royal LePage Proalliance Realty
217 Clipper Court
Kingston, Ontario
Welcome to your dream family home! This stylish 2-storey residence, built in 2017 by Braebury Homes, is nestled in the highly coveted East end of Kingston on a peaceful cul-de-sac. Boasting over 2500 sq ft of finished living space, this house offers ample room for your family to thrive. As you step inside, you're greeted by a grand foyer with an open-to-above feature, setting the tone for the space that awaits. The heart of the home is the inviting family room with 9ft ceilings and a sleek gas fireplace, seamlessly flowing into the custom kitchen. Here, culinary delights come to life amidst quartz countertops, a generously sized island with a curved breakfast bar, and a captivating stone backsplash. The adjacent breakfast nook opens to a sizable deck and a private rear yard, perfect for enjoying morning coffee or hosting gatherings. Upstairs, discover four spacious bedrooms, including a sizeable primary complete with a walk-in closet and ensuite. The convenience of a 5-piece main bath with double sinks and second-floor laundry with built-in cabinetry adds to the home's functionality. The lower level presents endless possibilities with its fully finished space, featuring a 3-piece bathroom with a tile shower, and ample storage options. Located near CFB, reputable schools, downtown Kingston, and Riverview Shopping Centre. Don't miss the opportunity, call today! (id:47482)
Exp Realty
1651 Sandy Beach Lane
Kingston, Ontario
A rare opportunity to own a large parcel of highly desirable land deep in the heart of the 1000 Islands between Kingston and Gananoque. The 117 acres is a mix of farmland, forested areas, and 3200 feet of St. Lawrence shoreline, offering you the possibility for a stunning waterfront retreat. Included with the sale is a century old limestone home and barn. Located just an 18 minute drive to the shops, restaurants, and entertainment of historic downtown Kingston, and only an 11 minute drive to the charming town of Gananoque. This property is prime location for travelers with only an hour drive to the US Border, and under 3 hours to Toronto, Ottawa and Montreal. (id:47482)
Royal LePage Proalliance Realty
1651 Sandy Beach Lane
Kingston, Ontario
1651 Sandy Beach Lane is an incredible 117 acres deep in the heart of the 1000 Islands between Kingston and Gananoque. This gorgeous landscape is a mix of farmland, forested areas, and an amazing 3200 feet of St. Lawrence shoreline! The limestone century farmhouse is a 2-storey detached building that comes with the purchase of the property. This could be your dream property on which to build the perfect, private, waterfront retreat! Located just an 18 minute drive to the shops, restaurants, and entertainment of historic downtown Kingston, and 11 minute drive to the charming town of Gananoque. This property is prime location for travelers with only an hour drive to the US Border, and under 3 hours to Toronto, Ottawa and Montreal. (id:47482)
Royal LePage Proalliance Realty
3 Sharmans Lane
Kingston, Ontario
Welcome to 3 Sharman's Lane, an exquisite, custom built 2 storey home located in HISTORIC BARRIEFIELD VILLAGE. Step into the Property where you will find the spacious kitchen with ample counter space, south facing windows, a 2 piece bathroom on the main floor, open living and dining areas, a classical, fully functional red brick wood burning fireplace and large windows allowing for all of that amazing natural light to illuminate the home and providing breathtaking seasonal views of the Rideau Canal and Kingston's Inner Harbour. The Second floor features 3 good sized bedrooms and a full 4 piece bathroom, perfect for families, use as guest rooms or for a coveted home office with a view. The lower level of the property features a finished recreation room complete with even more windows, another red brick fireplace, laundry room, separate mechanical room, a storage room with entry from the exterior of the property, and to cap it all off, the lower level features a walk out patio door outside to your backyard gardens. The property will accommodate Two (2) Parking spots and the lane is maintained by the City of Kingston (Snow Removal, garbage pickup). Properties in Historic Barriefield village do not come to market very often. (id:47482)
Royal LePage Proalliance Realty
1717 Reginald Bart Drive
Kingston, Ontario
This is a beautiful 2 storey, 3+1 bedroom home in Kingston’s east end! Enjoy the well designed open concept layout on the main level, including a kitchen with an island, a dining area, and a living area with cathedral ceilings. The main floor also features a 2pc bathroom and access to the attached garage. On the second floor, you’ll find 3 large bedrooms and two 4pc bathrooms including the primary bedroom with a 4pc ensuite and walk-in closet. The fully finished basement adds extra living space, with a bedroom, family room/rec room, and 3pc bathroom. The large fenced backyard features a deck and is perfect for entertaining! The location of this property is highly desirable, only minutes to CFB and easy access to walking trails, parks, playgrounds, schools, and all amenities. The new 3rd crossing provides effortless access to all parts of Kingston, making commuting a breeze. (id:47482)
Royal LePage Proalliance Realty
51 Rose Abbey Drive
Kingston, Ontario
Welcome to this semi detached home in Kingston’s east end. Backing on to CFB property your backyard is nice and private. There is parking for 4 vehicles in the driveway and a single attached garage too. The main floor has a nice flow to it. The large windows across the back make it a nice bright space to relax in. The kitchen has a nice open feel with plenty of cupboard space and a white subway tile backsplash. Upstairs has 3 good sized bedrooms and an updated 4 pc bath. The partially finished basement is just waiting for you to put your personal touches on it. The backyard offers plenty of space for kids to play or put in your own vegetable gardens. This home is freshly painted and move in ready. new roof and furnace in 2018, Windows 2018-2019 Exterior doors and garage door 2019 AC 2019, Water heater 2019, Dishwasher 2020, Front brick patio 2021, allows more driveway width for parking. Close to schools, parks, shopping and other amenities (id:47482)
RE/MAX Finest Realty Inc.
1618 St. Lawrence Avenue
Kingston, Ontario
Spectacular masterpiece, on the St. Lawrence River. Architectural custom built, over 6,000 square feet of striking interior design. This is not just a home but one that encompasses a beautiful lifestyle. This structural magnificent home is designed with superior finishing’s in every room. This stunning home is nestled in Treasure Island, South facing panoramic waterfront views from almost every room. Multiple level terraces to waterfront, designed with granite & stone, chefs dream kitchen with Viking, Wolf, Miele and Fisher Paykel appliances. The living area has plenty of room for entertaining with a gorgeous fireplace. Elevator upon arrival from garage to all levels. The interior features 4-5 bedrooms, 3 fireplaces (one wood). Stunning view of sun rise and sunsets from 2 screen in balconies with power screens and magnificent view of The St. Lawrence River. Main level billiard room, large multipurpose room above garage, custom design sound proof music room, and fitness room. Landscaping is impeccably maintained with much attention to detail. A quintessential home offering a fabulous setting for family gatherings & entertaining indoor and outdoor. A short walk will take you to Treasure Island Marina and Cove restaurant. This property is in a class of its own. Be sure to check out our video and our drone footage (id:47482)
Royal LePage Proalliance Realty
61 Limeridge Drive
Kingston, Ontario
This end unit freehold townhome is not to be overlooked. It has three fully finished above grade levels, all with a light and airy feel. Modern front door, large spacious foyer,4 wood fireplaces, beautiful new kitchen floors, separate dining area, stainless steel appliances, Carpet free and a large bright laundry room. The oversized main floor office space is big enough to comfortably fit two work stations or could be used as an extra family room. All this with a good size backyard. The roof was new in 2020 and the hot water tank was new in 2020. (id:47482)
RE/MAX Finest Realty Inc.
409 Regent Street
Kingston, Ontario
Charming Barriefield Village. 409 Regent St is a two story semi-detached home that has been updated throughout and provides more space than you'd think! The home is bright with a wonderful flow. The front living room with corner gas fireplace is spacious and leads into the kitchen with access to the sweet backyard. The second floor finds two bedrooms and a full bath and the lower level is finished as well, with a third bedroom, 2nd full bath, nice family room space and the laundry/ storage area. The lower level could easily be considered having in-law potential. A small fenced yard with a patio and detached shed make for a lovely private outdoor space. Everything is done here! (id:47482)
Royal LePage Proalliance Realty
411 Regent Street
Kingston, Ontario
411 Regent St is the mirror image of its attached neighbor at #409 and is equally charming, updated and modern! A two story semi detached home with a beautiful move-in ready aesthetic. The bright living room leads into the eat-in kitchen with access to the private, fenced courtyard. There are two bedrooms and a full bath on the second floor and the lower level is finished with a third bedroom, 2nd full bath, cozy family room and a laundry room/storage area, providing more space than imagined- and easy to envision as an in-law suite or teen retreat! The cedar shingled roof is brand new and the home is carpet free throughout & freshly painted. There is really nothing to do at all but enjoy the peace and charm of Barriefield Village. (id:47482)
Royal LePage Proalliance Realty
6 Holman Drive
Kingston, Ontario
Nestled in the peaceful east-end Milton subdivision, this executive home exudes elegance and warmth. With a number of updates throughout, this home offers a bright and inviting main floor with a large eat-in kitchen featuring granite countertops and a charming 3-season enclosed porch, while the oversized double car garage provides convenient inside entry to a spacious laundry/mudroom. On the second floor, the primary suite is a haven of luxury, boasting soaring ceilings, a fully renovated 3-piece ensuite bath, several closets, and a convenient coffee station, while offering 2 additional well-appointed bedrooms which share a bright 4-piece bathroom. The fully finished lower level is perfect for relaxation and entertainment, with 2 additional bedrooms (one currently used as an office) and a generously sized rec room. The exterior offers a private rear yard complete with newer raised garden beds, a fenced area, and ample treed space. Residents of this community also enjoy the nearby park just down the street and access to a charming waterfront lot on Milton Ave, located on the picturesque St. Lawrence River. Don't miss the opportunity to experience the luxurious lifestyle offered by this remarkable home. (id:47482)
RE/MAX Finest Realty Inc.
3 Thunderbird Circle
Kingston, Ontario
Just a stunning home with pride of ownership throughout! Located on a beautifully landscaped, private, treed 120 by 182 foot lot on a quiet cul de sac in Bateau Channel Estates. Only 10 minutes east of downtown Kingston, this property also comes with spectacular shared neighborhood deeded waterfront with access to the St. Lawrence River! This 4 BR, 2.5 bath home has an amazing layout. It features a lovely, updated and spacious eat in kitchen with beautiful hardwood floors, skylight, pantry, butcher block counters and island and a door to a fabulous 2 tiered deck. Just perfect for entertaining, cooking and enjoying your favorite meals. The living room is sunny and airy, with numerous south facing windows, a propane fireplace with historic mantle, and an office area, which can easily be used as a formal dining room area again if desired. It offers a fantastic space for unwinding at the end of the day and enjoying your favorite book, show or interesting conversations with family or friends. There are also sliding doors to the upper level of the recently updated deck. The primary BR has a 3 pc ensuite with new glass shower and walk in closet. The home also features beautiful hardwood floors in the bedrooms, kitchen and hallway. The heated ceramic floor entryway vestibule provides main level entry and creates a welcoming atmosphere to the home. The main floor laundry is bright and has a new ceramic floor as well as access to the large, deep 2 car garage with ample shelving. Architect blue prints for an artist studio above the garage are available. Other updates include new water pump, vinyl windows, doors, garage door, shingles, a/c, new propane furnace and high efficiency heat pump; 2 pc bath, chimney flashing, and interlocking brick patios. The lower level has high ceilings and offers plenty of storage (there are 2 large foam insulated crawl space areas), a workshop area, a separate entrance to the yard and rec room finishing possibilities. (id:47482)
Royal LePage Proalliance Realty
811 Riverview Way
Kingston, Ontario
This home will not disappoint! This upgraded 2600 sqft Caraco Markham model has been lovingly designed and upgraded. With 4 bedrooms and 2 1/2 baths it's the perfect family home. The upgraded 10ft ceilings with a vault on the main floor and additional pot lighting make this home light, bright and spacious. The large master bedroom has a walk-in closet and a decadent master ensuite. there is a gas fireplace in the living room, gas BBQ hookup, upgraded 8ft wide patio sliding doors off kitchen eating area, upgraded oak stairs, 9 ft ceilings on the upper level and much more. All this in the desirable east end and close to library, parks, trails and shopping. (id:47482)
RE/MAX Finest Realty Inc.
57 Faircrest Boulevard
Kingston, Ontario
Location! Location! The beautiful Riverside Estates is surrounded by nature, includes a shared waterfront park with beach, and is less than 10 minutes to Downtown Kingston. Watch deer strolling down the street as the sun sets and enjoy sunrises through the trees from your own private balcony off the master bedroom. The covered porch and double attached garage are perfect for inclement weather and offer easy access to a wonderfully welcoming grand foyer. The main floor laundry also doubles as a convenient mudroom for any furry family members as well. The bright office situated directly beside the front door is handy for working professionals. In the morning, you can enjoy your breakfast soaking up the sun surrounded by windows; and the large deck is right nearby for barbecues or outdoor celebrations with family and friends. Of course, the oversized backyard is ideal for playing your favourite game and honing your gardening skills too. A large dining room is great for more formal occasions, while the adjoining living room is super for entertaining. You can definitely unwind in the main floor family room in front of a stone fireplace with your favourite book or podcast. When you need to escape for some serenity or slumber, there are four large bedrooms upstairs, including a spacious master with an ensuite and walk-in closet. There is a second full bath upstairs as well and both have double sinks to avoid line ups. The powder room on the main floor offers easy access for company. The lower level provides even more comfort and options. There is a recreation room designed for the gamer and movie lovers in your family. Plus, there is an exercise room to get your sweat on, an arts studio and workshop to satisfy your creative inspiration, and even cold storage for your preserves. The circular driveway out front is a sweet bonus too. Your family deserves to live like this. (id:47482)
Royal LePage Proalliance Realty
651 Woodland Place
Kingston, Ontario
Phenomenal all brick bungalow with 5 bedrooms, 3.5 bathrooms and an attached double car garage, located on a large 0.629 acre lot in an exclusive east-end neighbourhood on a beautiful cul-de-sac. The main level of this home offers a large foyer, an elegant living room with bright windows, a dining room close to the outstanding chef’s kitchen which features a Sub-Zero refrigerator, dual Wolf wall ovens, a Wolf cooktop, granite countertops, and a walk-out to the deck, the family room which offers a gas fireplace, a large stunning laundry room and powder room, and the spacious primary bedroom with 3-piece ensuite bathroom and walk-in closet. The main floor is rounded out by 3 more ample bedrooms and the main 4-piece bathroom. The lower level is ideal for family gatherings with the large family room, the recreation room (exercise room), 2 more generous bedrooms, an office, and a 3-piece bathroom. The backyard is paradise, surrounded by mature trees and gardens offering privacy to the large back deck with pergola, the perfect place to enjoy a summer afternoon. Conveniently located just off of Highway 2 in Kingston’s east-end, close to CFB Kingston, RMC, and the shops, restaurants, and entertainment of downtown Kingston. (id:47482)
Royal LePage Proalliance Realty
206 Pauline Tom Avenue
Kingston, Ontario
This home is an absolute showstopper. From the moment you pull up you notice the extensive landscaping with minimum upkeep. This quality built Virgil Marques home has so much to offer. Open concept design, tray ceilings, large windows to allow maximum light in, pot lights, 2 gas fireplaces, large primary ensuite and walk-in closet, upgraded counter tops throughout, carpet free with hardwood and ceramic floors, secondary kitchen in lower level with a 4pc bath, additional bedroom and den space down there too. The lower level has a walkout to a large private yard with no rear neighbours, cement patio with covered area below the large deck. Located in the desirable east end of Kingston this home is worth viewing. (id:47482)
RE/MAX Finest Realty Inc.
246 Pauline Tom Avenue
Kingston, Ontario
Ready and Waiting! A stylish upscale executive bungalow offering the highest quality finishes. Meticulously appointed for comfort and style. Spacious open concept design, 2+2 bedrooms, 3 baths, kitchen features quartz counters, kitchen island, backsplash, stainless steel appliances and a large eat-in area with walkout to deck. Family room features gas fireplace. Primary bedroom includes a 5 pc ensuite, Walk-in closet. Professionally finished basement with recroom, 2 bedrooms and a 3 pc bath. Main floor laundry room. Lot size is 55’ wide and back 139’. Fully fenced beautifully landscaped yard, double car garage. Close to schools, shops, minutes to downtown Kingston, CFB Kingston. Easy access to 401 and walking nature trails, dog park and library. Simply move in and enjoy this stunning home. (id:47482)
RE/MAX Finest Realty Inc.
795 Lasalle Boulevard
Kingston, Ontario
Imagine life on a quiet cul-de-sac with the St. Lawrence River at your front and forest at your back, just a 7 minute drive from downtown Kingston. Wake up in the morning to a delightful breeze and the gentle sound of waves on the river. Breakfast on the large deck off the kitchen enjoying the views of Wolfe and Milton Islands. Canoe along the natural, un-developed shoreline of C.F.B. Kingston or perhaps boat to Gananoque and the beautiful 1000 Islands or simply to vibrant downtown Kingston for lunch at a local pub. Cyclists will enjoy the 25km ride along the Great Lakes Waterfront Trail to Gananoque for lunch or on to the very scenic 1000 Islands Parkway trail. Introducing 795 LaSalle Blvd. This all-brick, bungalow-style home's main floor features beautiful river views from the kitchen, dining/living room and master bedroom. 3 bedrooms and a large, walkout basement rec-room offers space to entertain friends and family. The south facing water frontage is clear and deep, with a rocky bottom. This home is located just east of C.F.B. Kingston on a .43 acre lot, with easy access to HWY 401 and the bridge to the USA. Grocery stores, pharmacies and theatres are only a short drive away and it is just a 15 minute drive to Queen's University and Kingston General Hospital. Well built in 1962, with upgrades to windows, flooring, roof, electrical service and more, including an easy-care aluminum deck that requires no yearly staining. Septic and home inspections completed and reports available for your review. Summer is coming; don't miss a rare opportunity to own rural waterfront so close to downtown Kingston. (id:47482)
Sutton Group-Masters Realty Inc Brokerage
1235 Waterside Way
Kingston, Ontario
Welcome to 1235 Waterside Way, a beautiful two-year-old, Tamarack St. James model, detached 2-storey home with 3250 sq ft above ground, 4+1 bedrooms and 4+1 bathrooms, overlooking the Great Cataraqui River. Enjoy the covered front porch during the warmer months, the perfect place to have your morning coffee. Once inside you will find fine finishes and designer details, with bright maple flooring throughout the majority of the home. The impeccably decorated main level features an open concept living room and dining room, a stunning gourmet kitchen with quartz countertops and backsplash, high-end appliances, a large centre island with breakfast bar, and walk-out to the backyard, a butler’s pantry, a large family room with a gas fireplace, an office, a 2-piece bathroom, and a mud room. The upper level offers a large primary bedroom with a spa-like 5-piece ensuite and a walk-in closet, a second primary-sized bedroom with 3-piece ensuite, a gleaming laundry room, 2 more spacious bedrooms and a large 5-piece main bathroom. The lower level features a recreation room with gas fireplace and wet bar, an exercise room that could be a guest bedroom and 4-piece bathroom. The backyard offers plenty of room to play and is ready for your landscaping or gardening ideas. Conveniently located on the east-end of Kingston, just a short walk to Riverview Shopping Centre and just a few minutes drive to CFB Kingston, RMC, and all of the amenities of historic downtown Kingston. (id:47482)
Royal LePage Proalliance Realty

