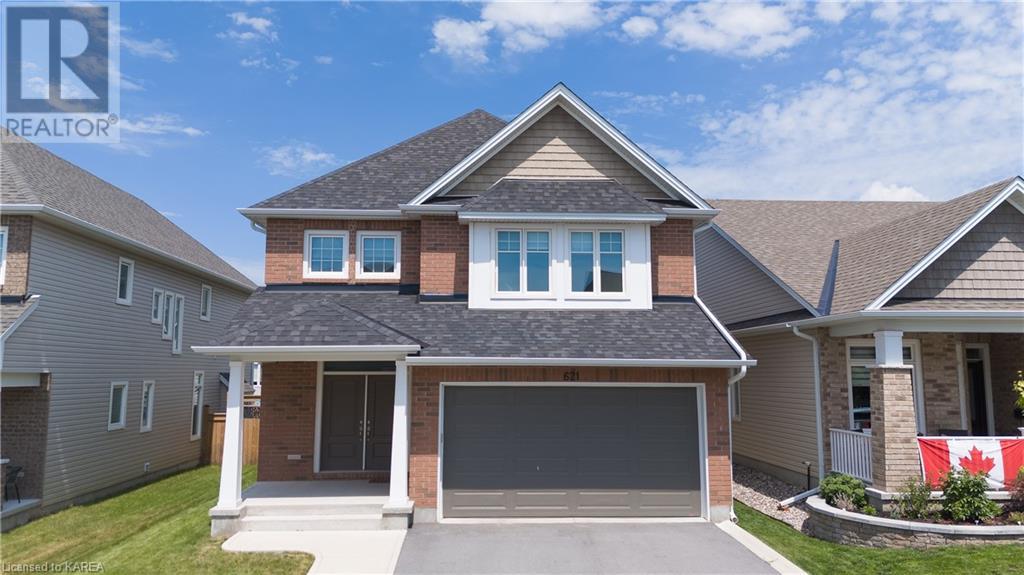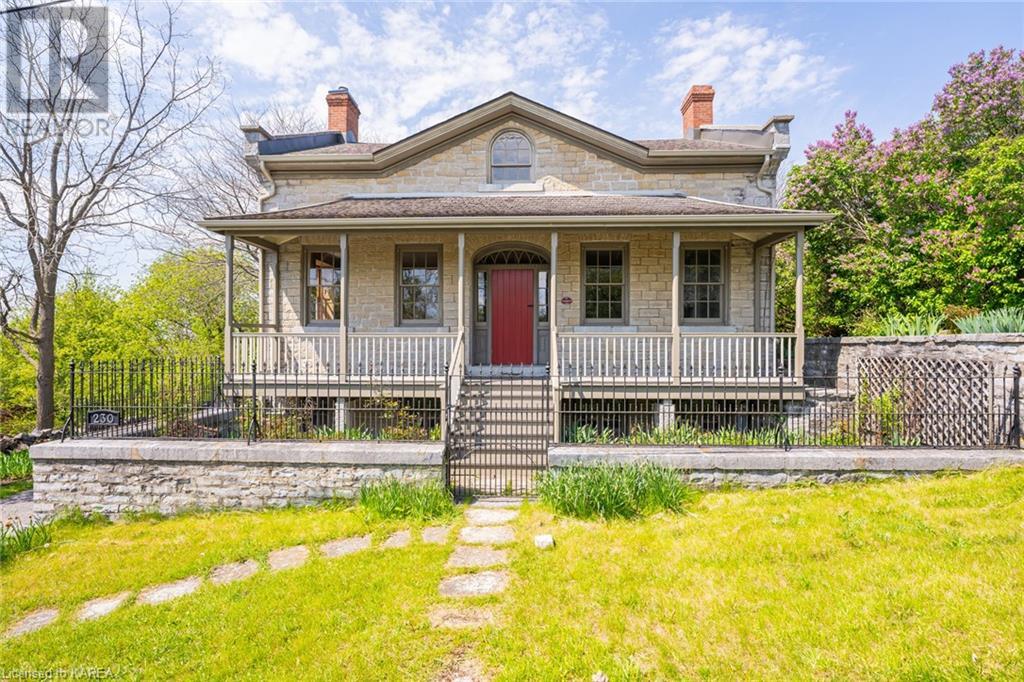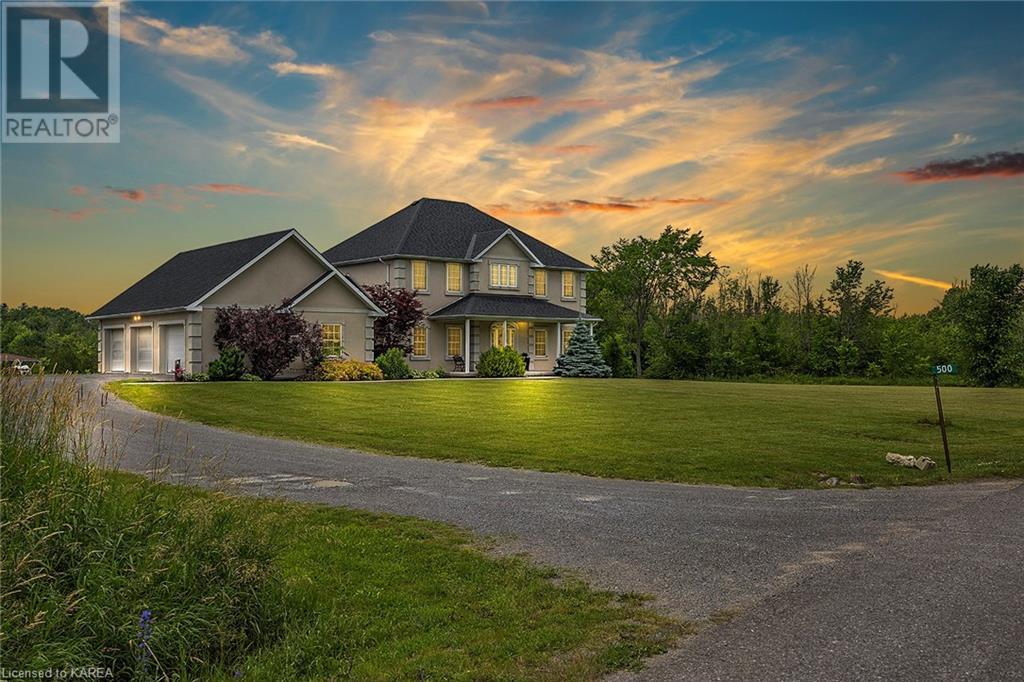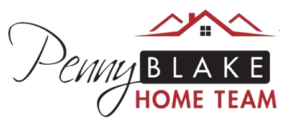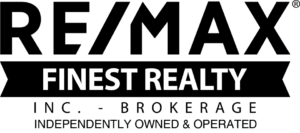51 Rose Abbey Drive
Kingston, Ontario
Nestled in the sought-after Kingston East community, this charming semi-detached home offers a perfect blend of convenience and serenity. Enjoy the ease of access to all amenities, including CFB, shopping centers, parks, and schools, all just a stone's throw away. Backing onto lush green space, the property boasts a lovely private yard adorned with mature trees, creating a peaceful oasis for relaxation and outdoor gatherings. This well-maintained home has had many recent updated, featuring a fresh coat of paint and several upgrades to enhance your living experience. The flooring is awaiting your personal touch. Noteworthy improvements include a new roof and furnace in 2018, updated windows, exterior doors, and garage door in 2019, as well as a new AC unit in 2019, water heater 2019, and dishwasher in 2020. The addition of the front brick patio in 2021 adds extra driveway width, ideal for parking convenience. With 3 bedrooms and 1.5 bathrooms, this home offers a comfortable and functional layout for families or individuals alike. Don't miss the opportunity to call this inviting semi-detached home yours. (id:47482)
RE/MAX Finest Realty Inc.
463 Elva Avenue
Kingston, Ontario
The historic Gates farmhouse in the desirable east end of Kingston is available for sale. In a quiet established neighbourhood surrounded by woodland and bordered by the St. Lawrence River, this stately home is in close proximity to downtown Kingston, within walking distance to a public waterfront park, and features a beautiful garden and a detached 2+ car garage on 0.7 level acres. The brick and limestone two-story farmhouse was extensively and lovingly restored and renovated beginning in 2007, with original hardwood floors, woodwork, and antique tin ceilings exposed and refinished. The stately design features a columned front entrance, large bay windows with limestone sills, high ceilings throughout, a large modern kitchen with custom cabinets, an elegant formal dining room, and a sun room and patio area off the garden. There are 4 generous bedrooms and two full bathrooms on the second level, and a third bathroom and laundry room off the kitchen. An attached garden shed, an unfinished basement with stone walls, and a large attic space with full plywood subfloor provide ample room for storage, workshops, or future home expansion. The garden features a range of fruit trees and flowering bushes, and a large area for growing vegetables -- the “truck garden” original to the 1878 farmstead. A rooftop solar panel system significantly offsets energy costs thanks to the generous terms of the Ontario government’s microFIT program and the heat pump. (id:47482)
Sutton Group-Masters Realty Inc Brokerage
621 Halloway Drive
Kingston, Ontario
Discover this stunning 6-year-old Tamarack home! Crafted combined with Madison Model (on the first floor)and an upgraded Hartland model (on the second floor), located in Kingston's vibrant and expanding Riverview (East side) neighborhood, overlooking the Great Cataraqui River. This spacious 4-bedroom, 4.5-bath home offers 2,860 sqft of meticulously living space above ground and 1,273 sqft in the fully finished basement. Upon entry, you are greeted by soaring 9-foot ceilings that accentuate the open concept kitchen, along with the expansive living areas, dining area, great room, and office room. The kitchen is a chef's delight, featuring upgraded gas stove, sleek quartz countertops, an upgraded kitchen island, modern appliances, and ample cabinetry. Additionally, the home includes an attached two-car garage for your convenience. The upper level offers a large primary bedroom with a spa-like 5-piece ensuite with newly build shower room and a walk-in closet, a second bedroom with a 4-piece bath, and two more spacious bedrooms with a Jack and Jill style bath. There is also a convenient laundry room on this level. Within walking distance to schools, shopping, and all essential amenities, this townhouse is just minutes away from CFB, RMC, and all the amenities of historic downtown Kingston. Don’t miss this opportunity! (id:47482)
Royal LePage Proalliance Realty
77 Dalgleish Avenue
Kingston, Ontario
Available For Rent Starting July 16th, 2024. This Modern 2-Storey 3+1 bedrooms, and 2.5 Bathrooms home has fully fenced in yard and fully finished basement, and is located in Greenwood Park, minutes from to CBF and downtown** It is a meticulously maintained modern home in Greenwood Park. The Main Floor has a formal dining room and a galley kitchen with quartz countertops and a beautiful backsplash. The southern-facing living room boasts hardwood floors, vaulted ceilings, a gas fireplace, and oversized windows that flood the space with natural light. Upstairs, there are three generous-sized bedrooms, including a well-appointed primary bedroom with a 4-piece ensuite. The fully finished lower level includes a rec room and an additional bedroom. A private, fully fenced backyard, and plenty of parking spaces. Located at prime location close to CFB, downtown, schools, shopping, and walking trails. This home offers the perfect blend of comfort and convenience. Don't miss out on this fantastic rental opportunity in Greenwood Park! (id:47482)
RE/MAX Rise Executives
11 The Point Road
Kingston, Ontario
Excited to introduce 11 The Point Rd, Cartwright Point! Nestled minutes from downtown Kingston, the Royal Military College, and CFB, this stunning waterfront retreat offers unparalleled views of Lake Ontario amidst lush, mature trees. Recently renovated, this home features a cozy living room with a crackling wood fireplace—perfect for relaxing or enjoying music. Flowing seamlessly into a dining room with panoramic water vistas, it's ideal for entertaining. The custom-built kitchen boasts Bosch + Miele appliances, stone counters, and a breakfast bar merging into a family room. This bungalow includes 3 bedrooms plus a den on the main floor, with a walkout lower level leading to decks overlooking the breathtaking waterfront. Additional amenities include a bedroom/TV room, a 3-piece bath, and a dock slip with boat lift and canopy—water depth at dock is 8'. Interested? Check out the attached documents detailing the extensive renovations and the history of Cartwright Point! Don't miss this rare opportunity to own your dream home by the water. (id:47482)
RE/MAX Finest Realty Inc.
39 Faircrest Boulevard
Kingston, Ontario
Stunning, architecturally renovated, 4 + 1 bedroom, 2.5 bathroom home, located in one of the most prestigious and sought-after neighbourhoods in Kingston – this is a MUST see! You enter this amazing home through a custom mahogany front door and into a grand open concept design that boasts your kitchen, living and dining room area, completely drenched in light. You will discover your spacious living room with vaulted ceilings and immense windows and then into your dream kitchen equipped with quartz counter tops, custom cabinets, solid brass hardware, and high-end built-in stainless-steel appliances. Then onto your comfortable dining room with patio doors that exit to your backyard firepit. The main floor is also boasts a walk-in pantry, laundry room, an ample bedroom with patio doors, and a pristine 2-piece bathroom. Up on the second floor, your primary bedroom welcomes you with a large bank of windows that fill the room with light, incredible storage and closet space, and a 3-piece bathroom with large format tile and pristine glass shower. You will also find an office space as soon as you leave the stairway with views down to your living room, two bright and airy bedrooms and a 4-piece bathroom with floor-to-ceiling tile accent walls. The basement is a movie lovers dream with a fully sound-proofed and darkened media room, a large office or bedroom, and an unfinished storage area with walk-out to your two-bay garage which also totes a rough-in for an electric car charger. Many new upgrades including new Pella windows, freshly paved driveway and custom stone steps. Minutes to CFB Kingston, RMC and downtown Kingston for all your entertainment and shopping needs. This is not to be missed! (id:47482)
Royal LePage Proalliance Realty
230 James Street
Kingston, Ontario
Built in 1857, the James Medley House is a Designated Heritage house located in Kingston’s Historic Barriefield Village. Built of exquisitely crafted limestone this 1.5 story home features wrought iron fencing, round arch gable window complete with an Award Winning fully covered front VERANDA. The main floor features a stately living room, large windows allowing for plenty of natural light, wood burning fireplace, a dedicated study off the main foyer, main floor laundry, 2 Pc bath, eat in Kitchen with plank floors, another wood burning fireplace & a full-Height walk out to another covered veranda. There is also a heated, all-season cedar sunroom off the kitchen with full glass ceiling allowing you to bask in the summer sun in comfort. On the second floor you will find the property’s 5 bedrooms, 1 Full bath plus full primary ensuite. Much of the original floors and woodwork are still intact and the windows have been custom made to match the original historical specifications. The lower level features an unfinished basement that is prime for a Rec room, wood burning fireplace, large storage room that can readily support a functional workshop for a variety of hobbyists, a 2pc bathroom equipped for a 3pc bath & a large mechanical room. There is also a full height walkout to a lovely stone patio with a limestone retaining wall. 230 James Street has seen much during its life, under the stewardship of its current owners the property has been meticulously restored and seen numerous upgrades (See Docs Section for full List). Although great time and effort has been exerted into restoring this heritage property, the vision has not yet been fully realized and the completion of this noble work will now pass on to a new owner to finish to their own design. Opportunity awaits, a Heritage Property of this stature & location does not come to market often. If You want to own a piece of Kingston’s History, then book your showing today & see what awaits You at 230 James Street. (id:47482)
Royal LePage Proalliance Realty
66 Schooner Drive
Kingston, Ontario
Welcome to 66 Schooner Drive, a wonderfully upgraded and inviting 3 +1 bedroom 2 ½ bath detached 2 story family home. The main floor features a spacious foyer, a front living room, a powder room, main floor laundry and inside garage entry, plus a bright open concept eat in kitchen and family room featuring a cathedral ceiling, an expanse of windows and access to the backyard. Upstairs, you will find the primary bedroom with a spacious closet and a recently renovated ensuite, 2 additional generously sized bedrooms, and an updated 4-piece family bath. The fully finished basement offers a recreation room with plenty of space for the family, a huge bedroom and lots of storage room. Outside, the fully fenced backyard boasts a large deck, perfect for entertaining family and friends. Located in the sought-after Greenwood Park West area of Kingston's east end, in a desirable school district and conveniently close to shopping, dining, beautiful downtown Kingston, CFB Kingston and RMC. Nature lovers will appreciate the nearby walking trails, while commuters will enjoy easy access to the Waaban Bridge and the 401. Upgrades include Roof (2016), Front steps and porch (2017) Kitchen (2018), Fence (2020), Windows (2021), Main Bath and ensuite (2021), Furnace (2024) Hot water tank (2024) All appliances included. Nothing to do here except move in and enjoy the summer. (id:47482)
Sutton Group-Masters Realty Inc Brokerage
908 Riverview Way
Kingston, Ontario
CaraCo built Inglewood model end-unit townhome in Riverview, set on an oversized pie-shaped lot with no rear neighbours. Just 5 years old, this home offers 1,750 sq/ft, 3 bedrooms, 2.5 baths and an impressive list of upgrades including ceramic tile to foyer, laminate flooring and 9ft ceilings on the main floor. Upgraded kitchen with extended upper cabinetry, quartz counters w/extended breakfast bar, walk-in pantry and stainless steel appliances included. Bright and open living room with gas fireplace, pot lighting and 3-panel patio door to fully fenced rear yard with large deck. Main floor laundry/mud room off the garage. 3 bedrooms up including the primary bedroom with walk-in closet and 4-piece ensuite complete with 5ft tiled shower and separate soaker tub. The basement is ready for your finishing touches and includes future bathroom rough-in. All this plus central air, HRV, garage door opener, concrete walkway and balance of the Tarion 7 year new home warranty! Ideally located in popular Riverview, within walking distance to the new Riverview Shopping Centre and short commute to all east end amenities and downtown. (id:47482)
RE/MAX Rise Executives
127 Greenlees Drive
Kingston, Ontario
Welcome to 127 Greenlees Drive, in the heart of Greenwood Park. This all brick bungalow with an attached 1.5-car garage features 4+2 bedrooms and 2 bathrooms and is resting on a beautiful lot close to parks and schools. The main level of this home offers a living room with a walk-out to the large deck, kitchen with plenty of cupboard space, separate dining room, a spacious bedroom/office, the primary bedroom with a walk-out to the deck, a walk-in closet, and 4-piece ensuite bathroom, two more bright bedrooms, a main floor laundry room, and the main 4-piece bathroom. The lower level features a family room, 2 potential bedrooms, and a large unfinished space with a separate entrance, this space is waiting to be finished according to your personal tastes and has the potential for a secondary suite. The large back deck makes the fully fenced yard perfect for hosting friends and family and there is also a large vegetable garden and pear tree. Conveniently located in Kingston’s east-end, close to the community centre, library, shopping, restaurants, CFB Kingston, RMC, and is a short commute across the Waaban Crossing or the LaSalle Causeway to downtown Kingston. (id:47482)
Royal LePage Proalliance Realty
500 Deerview Drive
Kingston, Ontario
Butternut Creek Estates is the perfect setting for this stately two story home. When you enter the front door you are greeted with an abundance of natural light and warmth in the tiled foyer. The main floor offers an incredibly spacious Kitchen with a breakfast bar and Great Room with an electric fireplace. The separate Dining Room has space for all your family on special occasions. The main floor is also home to a convenient office, a large laundry room with inside access to the three car garage and a two piece powder room. Up the beautiful sweeping staircase, the second level hosts two generous bedrooms and a four-piece bathroom. Also on the second floor is the primary suite with a newly renovated five piece ensuite with corner tub, making this space a place to relax and unwind. The lower level of this home offers a huge amount of both finished living space and storage. The large bedroom, Recreation Room with electric fireplace, Gym and an additional three-piece bath could be a perfect retreat for teenagers or more living space for a growing family. One of the most interesting features of this lower level is the inside access to a massive storage area which spans the lower level of the three car garage above. It features both a walk out to the backyard and a walk up to the garage itself. The back yard of this home was meant to be enjoyed. With no rear neighbors, there is lots of privacy to enjoy relaxing on the deck or splashing around in the above ground pool. Located minutes from the 401 and fifteen minutes from Downtown Kingston, this house could be your next home. (id:47482)
Royal LePage Proalliance Realty
240 James Street
Kingston, Ontario
Charming bungalow located on a spacious corner lot in the historic Barriefield village, directly across from the park. This property is brimming with character, featuring gorgeous lilacs, beautiful gardens, and lovely trees that provide just the right amount of shade. Enjoy water views from the edge of your yard, along with a peaceful, quiet atmosphere and a refreshing lake breeze. The expansive outdoor area includes plenty of room for activities and a large fire pit, perfect for making memories with family and friends. As you enter through the side door, an inviting sunroom welcomes you. The cozy living room, three bedrooms, and a well-appointed modern kitchen with stainless steel appliances provide comfortable living spaces. The spacious primary bedroom boasts a patio door leading to the back patio area. The large bathroom features a glass-enclosed shower and a stand-alone tub. One of the three rooms includes a Murphy bed, offering versatile space. The basement is ideal for storage.This well-maintained home has seen many recent updates, including the roof, furnace, siding, kitchen, bathroom, and flooring. Barriefield village is particularly stunning this time of year and is unique to the City of Kingston. Enjoy the convenience of walking or biking downtown. Just a short commute to all East end amenities. Truly a hidden gem in Kingston, this property is a must-see! (id:47482)
RE/MAX Finest Realty Inc.



