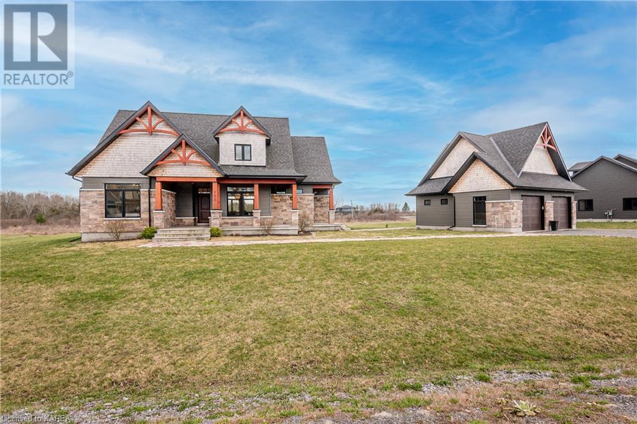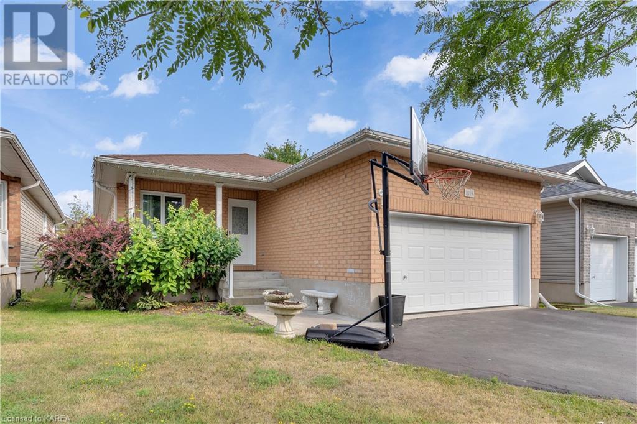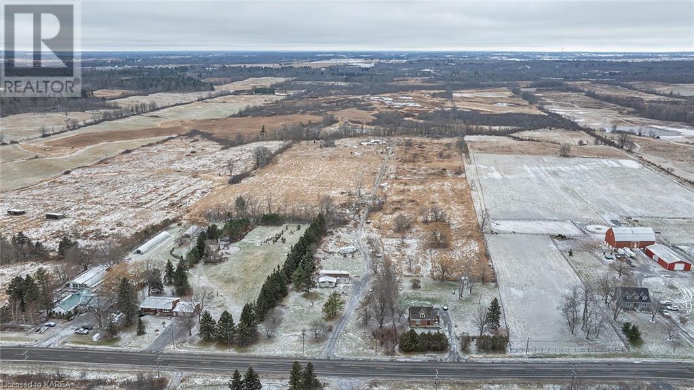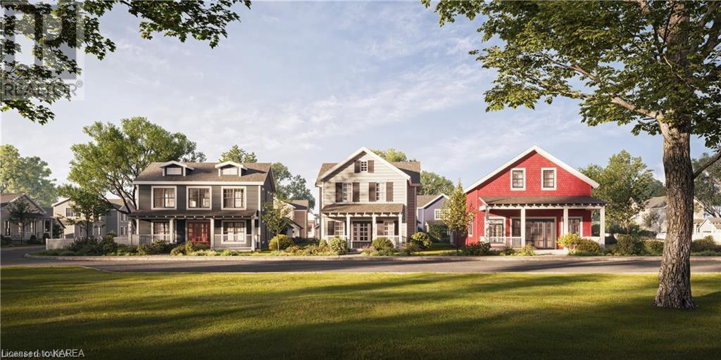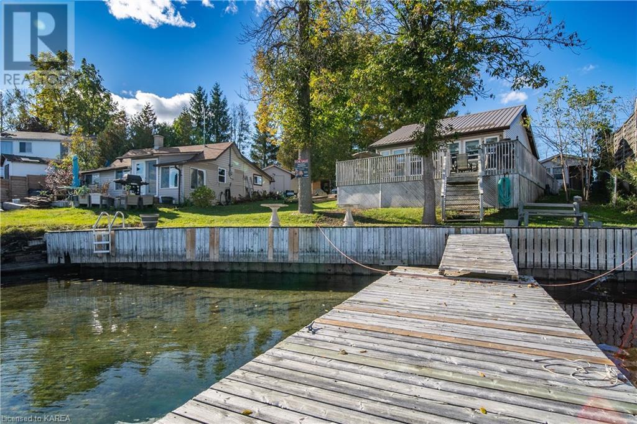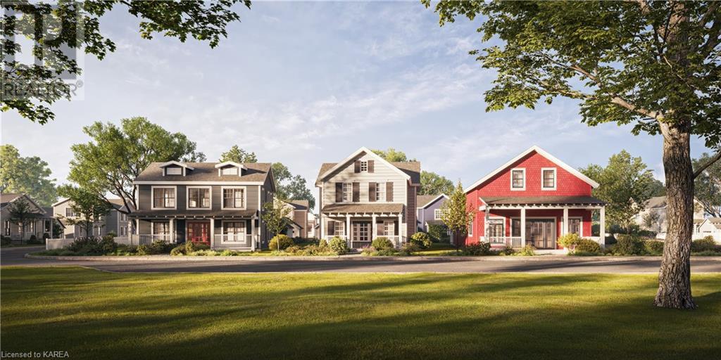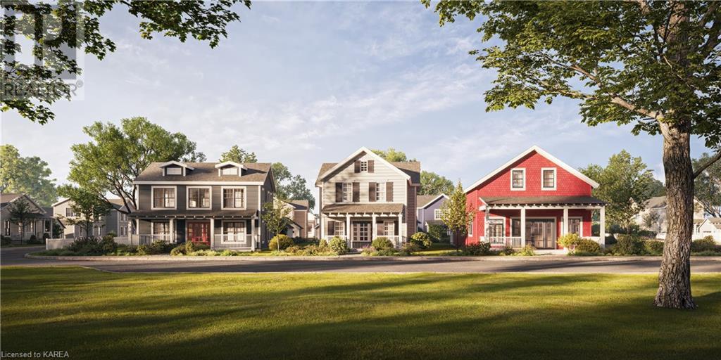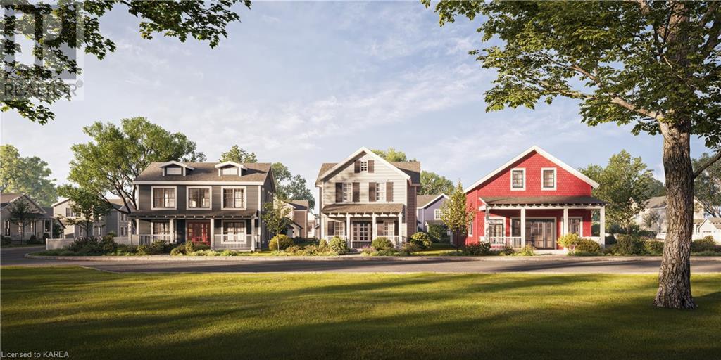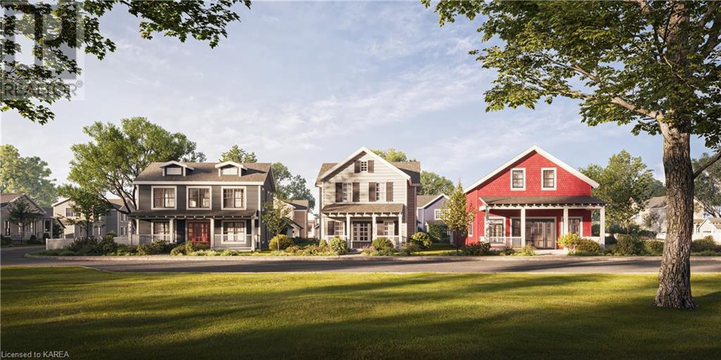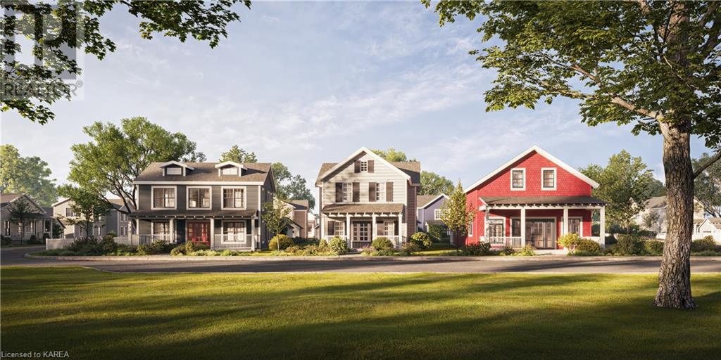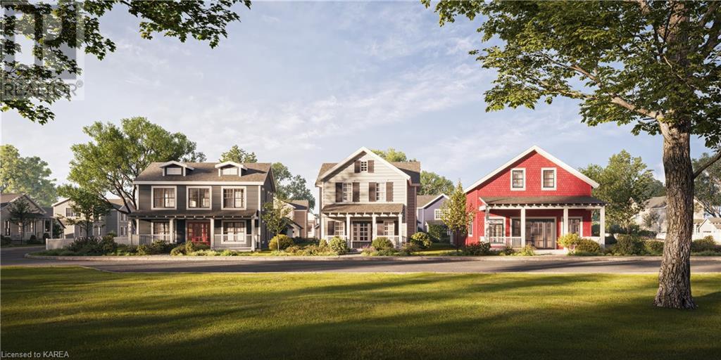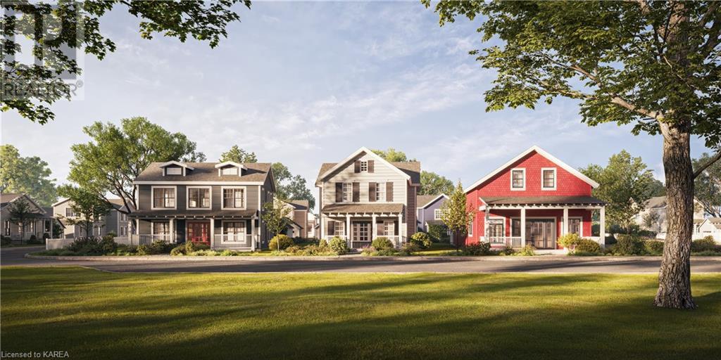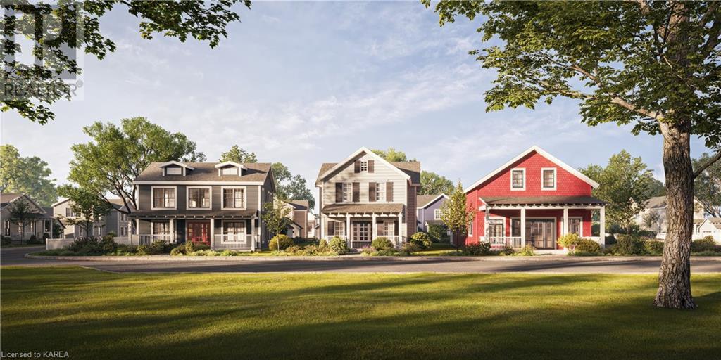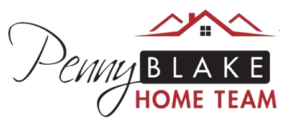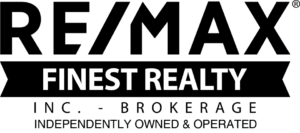103 Valroma Place
Kingston, Ontario
Welcome to 103 Valroma Place! Located in a quiet cul-de-sac, backing onto undeveloped lands, this executive craftsman-style 3-bedroom, 2-bathroom home stands amongst equally beautiful homes in one of Kingston’s newest exclusive subdivisions, Saint Lawrence Woods. This brick and stone detached home sits on a large lot, walking distance to Sibbit Park, a naturalized green space on the shores of the St. Lawrence River and Lake Ontario. With 2,192 sq.ft. of finished space to enjoy, the open concept home features a large living room, stylish eat-in kitchen and dining room, mud room, and a large laundry room, all accented by generous windows ensuring an abundance of natural light. Stone and tilework craftsmanship are seen throughout the home, with accent walls and a stunning contemporary ensuite bathroom to the main floor master bedroom. Along with a second main floor bedroom, the upper level features a family room and an additional bedroom. The full height basement is awaiting your vision for finishing. Outside, relax on the covered rear porch and enjoy the peaceful environment or work in your stunning detached 2-car garage. Conveniently located minutes from downtown Kingston, this home is an easy commute to CFB Kingston, the Royal Military College, Queen’s University, KGH and St. Lawrence College. Additionally, you can quickly access Hwy 2, Hwy 15 and the 401. (id:47482)
Royal LePage Proalliance Realty
1059 Greenwood Park Drive
Kingston, Ontario
Welcome to 1059 Greenwood Park Drive. This property is conveniently located just steps to both Maple Public School, St. Martha Catholic School and all of the east-end shopping and restaurants. This detached bungalow is fully finished and ready for a new family. The home offers 5 bedrooms, 2 full baths plus a 2 car garage with inside entry. Enter the home into a spacious foyer, from there you will find two good sized bedrooms, 4-piece bathroom plus the large primary bedroom which offers lots of closet space plus access to the main bath. At the back of the home you will find a lovely kitchen with lots of counter & cabinet space. The dining room can easily accommodate a 6-person table and sits next to a beautiful big window. The living room features a gas fireplace and access to the newer covered deck through a sliding glass door. Make your way to the basement to find a huge rec. room, another 4-piece bathroom, laundry room as well as two additional bedrooms, one with a walk-in closet. This is a fantastic home for any sized family. (id:47482)
Sutton Group-Masters Realty Inc Brokerage
3650 Highway 2
Kingston, Ontario
Introducing 3650 Highway 2, in Kingston - an incredibly versatile property with boundless potential. This newly renovated bungalow, situated on 79 acres of land, is just 10 minutes East of Downtown Kingston, making it a gem in terms of both convenience and potential. Whether you're envisioning a fresh start with a tear-down and the construction of your dream home or seeking an investment opportunity through rental income, this property caters to diverse aspirations. The expansive land provides a blank canvas for creative redevelopment, allowing you to shape the space according to your vision. Whether you're a developer with a grand vision, an investor seeking rental income, or a homeowner looking for a unique canvas to build upon, this property is for you. Seize the chance to transform this property into the realization of your vision. With the seller's motivation, now is the time to explore the possibilities and make this property your own! (id:47482)
RE/MAX Finest Realty Inc.
Lot 24 Old Kiln Crescent
Kingston, Ontario
Introducing Barriefield Highlands, an exclusive new community nestled in the heart of Barriefield Village, a timeless heritage neighbourhood. This stunning 2 Storey custom plan, presented by City Flats, designed for those seeking the perfect blend of modern comfort and heritage-inspired elegance. This 2285 sq.ft home features an open-concept main level with a powder room of the filed foyer, study/den, dining area, spacious mudroom and a large living room with patio doors leading to the rear yard with a covered deck, perfect for enjoying the serene surroundings of Barriefield Village. Upstairs, you'll find a laundry room with a 4 pc main bathroom, along with three bedrooms, including the primary bedroom with a full ensuite featuring a makeup counter between the double sink vanity and a walk-in closet. The Horton comes with a detached garage and boasts high-end finishes throughout, all while adhering to heritage designs and restrictions to maintain the unity of the Barriefield Village community. City Flats is proud to offer all homes in Barriefield Highlands with ICF foundations, solid-core interior doors, 9' ceilings on the main level, 8” engineered hardwood in common areas and bedrooms, Oak hardwood stairs, direct-vent natural gas fireplace, radiant in-floor heat in the ensuite and mudroom, soundproof insulated walls in the laundry room, and much more. Situated close to CFB Kingston and downtown Kingston, residents will enjoy easy access to all the amenities and attractions this vibrant city has to offer. Lots 12-15 & 18-20 come with a unique co-ownership agreement, offering shared benefits and responsibilities. The laneway will be maintained at an additional fee to these lots which will be managed by a committee formed by the owners of these lots. Call for more details on the co-ownership agreement. Don't miss your chance to own a piece of history in this prestigious community! (id:47482)
RE/MAX Finest Realty Inc.
2605 Tiller Lane
Kingston, Ontario
AHOY MATES! Life has its rewards and many of them right here on the Bateau Channel. Looking toward retirement or simply wanting to live on the water, then seldom does a property come up for sale 10 minutes east of Kingston on the mighty St Lawrence in the famous Thousand Islands! This comfortable 2 bedroom waterfront home is compact but not confining with its open concept, with a slew of windows and vaulted ceiling, makes for a bright and airy feel. Forced air electric furnace, c/air, central vac, stackable w/d, 4 pce bath, dug well, along with the cutest separate bunkie. Although the home can be used year round, it still has the comfy cottage flair. Meet me on the dock and we can enjoy watching and waving to the tour boats, cigarette boat races, the fireworks on the beach at Grass Creek Park, or take a 15 minute boat ride to downtown for dinner, or a 20 minute ride to state side, or just cruise through the islands. You can literally go anywhere in the world from the dock! It’s a boat lovers paradise, and a retreat for all seasons, in a prime location at a realistic price. Don’t kick yourself later! Call to see how well it fits! (id:47482)
Sutton Group-Masters Realty Inc Brokerage
Lot 12 Wellington Street
Kingston, Ontario
Introducing Barriefield Highlands, an exclusive new community nestled in the heart of Barriefield Village, a timeless heritage neighbourhood. This stunning 2 Storey model, The Cartwright, presented by City Flats, designed for those seeking the perfect blend of modern comfort and heritage-inspired elegance. This 2285 sq.ft home features an open-concept main level with a powder room of the filed foyer, den/office, dining area, spacious mudroom and a large living room with patio doors leading to the rear yard with a covered deck, perfect for enjoying the serene surroundings of Barriefield Village. Upstairs, you'll find a laundry area with a 5 pc main bathroom, along with three bedrooms, including the primary bedroom with a full ensuite featuring a custom shower with glass wall and 2 walk-in closet. The Cartwright comes with a detached garage and boasts high-end finishes throughout, all while adhering to heritage designs and restrictions to maintain the unity of the Barriefield Village community. City Flats is proud to offer all homes in Barriefield Highlands with ICF foundations, solid-core interior doors, 9' ceilings on the main level, 8” engineered hardwood in common areas and bedrooms, Oak hardwood stairs, direct-vent natural gas fireplace, radiant in-floor heat in the ensuite and mudroom, soundproof insulated walls in the laundry room, and much more. Situated close to CFB Kingston and downtown Kingston, residents will enjoy easy access to all the amenities and attractions this vibrant city has to offer. Lots 12-15 & 18-20 come with a unique co-ownership agreement, offering shared benefits and responsibilities. The laneway will be maintained at an additional fee to these lots which will be managed by a committee formed by the owners of these lots. Contact us for more details on the co-ownership agreement. Don't miss your chance to own a piece of history in this prestigious community! (id:47482)
RE/MAX Finest Realty Inc.
Lot 4 Old Kiln Crescent
Kingston, Ontario
Introducing Barriefield Highlands, an exclusive new community nestled in the heart of Barriefield Village, a timeless heritage neighbourhood. This stunning Bungalow model, The Knapp, presented by City Flats, designed to seamlessly blend modern luxury with heritage charm. This 1410 sq.ft home features an open-concept main level with a spacious laundry/mudroom, 4 pc main bathroom, 2 bedrooms along with an office/den, while the primary bedroom is complete with an ensuite and walk-in closet. The Knapp comes with a detached garage and boasts high-end finishes throughout, all while adhering to heritage designs and restrictions to maintain the unity of the Barriefield Village community. City Flats is proud to offer all homes in Barriefield Highlands with ICF foundations, solid-core interior doors, 9' ceilings on the main level, 8” engineered hardwood in common areas and bedrooms, Oak hardwood stairs, direct-vent natural gas fireplace, radiant in-floor heat in the ensuite and mudroom, soundproof insulated walls in the laundry room, and much more. Situated close to CFB Kingston and downtown Kingston, residents will enjoy easy access to all the amenities and attractions this vibrant city has to offer. Don't miss your chance to own a piece of history in this prestigious community! (id:47482)
RE/MAX Finest Realty Inc.
Lot 7 Old Kiln Crescent
Kingston, Ontario
Introducing Barriefield Highlands, an exclusive new community nestled in the heart of Barriefield Village, a timeless heritage neighbourhood. This stunning 2 Storey model, The Horton, presented by City Flats, designed for those seeking the perfect blend of modern comfort and heritage-inspired elegance. This 2250 sq.ft home features an open-concept main level with a spacious laundry/mudroom, powder room, and a large den/office with patio doors leading to the rear yard with a deck, perfect for enjoying the serene surroundings of Barriefield Village. Upstairs, you'll find three bedrooms, including the primary bedroom with a full ensuite and walk-in closet. Bedrooms 2 and 3 share a Jack and Jill bathroom, providing convenience and comfort for family living. The Horton comes with a detached garage and boasts high-end finishes throughout, all while adhering to heritage designs and restrictions to maintain the unity of the Barriefield Village community. City Flats is proud to offer all homes in Barriefield Highlands with ICF foundations, solid-core interior doors, 9' ceilings on the main level, 8” engineered hardwood in common areas and bedrooms, Oak hardwood stairs, direct-vent natural gas fireplace, radiant in-floor heat in the ensuite and mudroom, soundproof insulated walls in the laundry room, and much more. Situated close to CFB Kingston and downtown Kingston, residents will enjoy easy access to all the amenities and attractions this vibrant city has to offer. Don't miss your chance to own a piece of history in this prestigious community! (id:47482)
RE/MAX Finest Realty Inc.
Lot 2 Old Kiln Crescent
Kingston, Ontario
Introducing Barriefield Highlands, an exclusive new community nestled in the heart of Barriefield Village, a timeless heritage neighbourhood. This stunning Bungaloft model, The Pittsburgh, presented by City Flats, designed to seamlessly blend modern luxury with heritage charm. This 1860 sq.ft home features an open-concept main level with a spacious mudroom, powder room, and a primary bedroom complete with an ensuite and walk-in closet. Upstairs, you'll find two large bedrooms and a full bathroom. The Pittsburgh comes with a detached garage and boasts high-end finishes throughout, all while adhering to heritage designs and restrictions to maintain the unity of the Barriefield Village community. City Flats is proud to offer all homes in Barriefield Highlands with ICF foundations, solid-core interior doors, 9' ceilings on the main level, 8” engineered hardwood in common areas and bedrooms, Oak hardwood stairs, direct-vent natural gas fireplace, radiant in-floor heat in the ensuite and mudroom, soundproof insulated walls in the laundry room, and much more. Situated close to CFB Kingston and downtown Kingston, residents will enjoy easy access to all the amenities and attractions this vibrant city has to offer. Don't miss your chance to own a piece of history in this prestigious community! (id:47482)
RE/MAX Finest Realty Inc.
Lot 20 Scholars Lane
Kingston, Ontario
Introducing Barriefield Highlands, an exclusive new community nestled in the heart of Barriefield Village, a timeless heritage neighbourhood. Here, a rare opportunity awaits those with a vision to create a custom home in this coveted area. These residential building lots offer the perfect canvas for your dream home, centrally located and just minutes from downtown Kingston. This prime property provides convenient access to essential amenities, including scenic walking trails, schools, hospitals, grocery stores, and shops. Fully serviced with municipal water, hydro, sewer, and gas brought to the lot line, this lot is ready for your custom build. With its premium location and quaint village charm, Barriefield Highlands offers unparalleled convenience with a timeless heritage neighbourhood charm. Lots 12-15 & 18-20 come with a unique co-ownership agreement, offering shared benefits and responsibilities. The laneway will be maintained at an additional fee to these lots which will be managed by a committee formed by the owners of these lots. (id:47482)
RE/MAX Finest Realty Inc.
Lot 21 Old Kiln Crescent
Kingston, Ontario
Introducing The Commodore at Barriefield Highlands, a grand 2555 sq.ft, 2-storey home that epitomizes luxury living in the heart of Barriefield Village. This impressive model offered by City Flats is designed to exceed your expectations & provide a lifestyle of comfort & sophistication. As you approach The Commodore, you'll be greeted by a covered porch, setting the tone for the elegance that awaits inside. The main level features an open-concept kitchen with an eating nook and formal dining area perfect for entertaining guests or enjoying family meals. A powder room, large study, & a spacious mudroom add to the functionality of this level. The highlight of the main level is the large living room, complete with patio doors that open to the rear yard and a deck, offering a seamless indoor-outdoor living experience. Upstairs, you'll find a thoughtfully designed layout that includes a spacious laundry room for added convenience. The primary bedroom is a true retreat featuring a full ensuite with tiled shower, freestanding tub, double vanity, and large walk-in closet. Bdrms 2 & 3 each have their own walk-in closet & share a Jack and Jill full bathroom providing ample space and privacy for family members. The Commodore comes with detached garage & boasts high-end finishes throughout, all while adhering to heritage designs & restrictions to maintain the unity of the Barriefield Village community. City Flats is proud to offer all homes in Barriefield Highlands with ICF foundations, solid-core interior doors, 9' ceilings on the main level, 8” engineered hardwood in common areas & bedrooms, Oak hardwood stairs, direct-vent natural gas fireplace, radiant in-floor heat in the ensuite & mudroom, soundproof insulated walls in the laundry room & much more. Situated near CFB Kingston & downtown Kingston, residents will enjoy easy access to all the amenities & attractions this vibrant city has to offer. Don't miss your chance to own a piece of history in this prestigious community! (id:47482)
RE/MAX Finest Realty Inc.
Lot 14 Wellington Street
Kingston, Ontario
Introducing Barriefield Highlands, an exclusive new community nestled in the heart of Barriefield Village, a timeless heritage neighbourhood. This stunning 2 Storey model, The Grant, presented by City Flats, designed for those seeking the perfect blend of modern comfort and heritage-inspired elegance. This 2285 sq.ft home features an open-concept main level with a powder room of the filed foyer, study/den, dining area, spacious mudroom and a large living room with patio doors leading to the rear yard with a covered deck, perfect for enjoying the serene surroundings of Barriefield Village. Upstairs, you'll find a laundry room with a 4 pc main bathroom, along with three bedrooms, including the primary bedroom with a full ensuite featuring a makeup counter between the double sink vanity and a walk-in closet. The Horton comes with a detached garage and boasts high-end finishes throughout, all while adhering to heritage designs and restrictions to maintain the unity of the Barriefield Village community. City Flats is proud to offer all homes in Barriefield Highlands with ICF foundations, solid-core interior doors, 9' ceilings on the main level, 8” engineered hardwood in common areas and bedrooms, Oak hardwood stairs, direct-vent natural gas fireplace, radiant in-floor heat in the ensuite and mudroom, soundproof insulated walls in the laundry room, and much more. Situated close to CFB Kingston and downtown Kingston, residents will enjoy easy access to all the amenities and attractions this vibrant city has to offer. Lots 12-15 & 18-20 come with a unique co-ownership agreement, offering shared benefits and responsibilities. The laneway will be maintained at an additional fee to these lots which will be managed by a committee formed by the owners of these lots. Contact us for more details on the co-ownership agreement. Don't miss your chance to own a piece of history in this prestigious community! (id:47482)
RE/MAX Finest Realty Inc.
Lot 16 Wellington Street
Kingston, Ontario
Introducing Barriefield Highlands, an exclusive new community nestled in the heart of Barriefield Village, a timeless heritage neighbourhood. Here, a rare opportunity awaits those with a vision to create a custom home in this coveted area. These residential building lots offer the perfect canvas for your dream home, centrally located and just minutes from downtown Kingston. This prime property provides convenient access to essential amenities, including scenic walking trails, schools, hospitals, grocery stores, and shops. Fully serviced with municipal water, hydro, sewer, and gas brought to the lot line, this lot is ready for your custom build. With its premium location and quaint village charm, Barriefield Highlands offers unparalleled convenience with a timeless heritage neighbourhood charm. Come and discover why Barriefield Highlands is the perfect place to build your dream home! (id:47482)
RE/MAX Finest Realty Inc.

