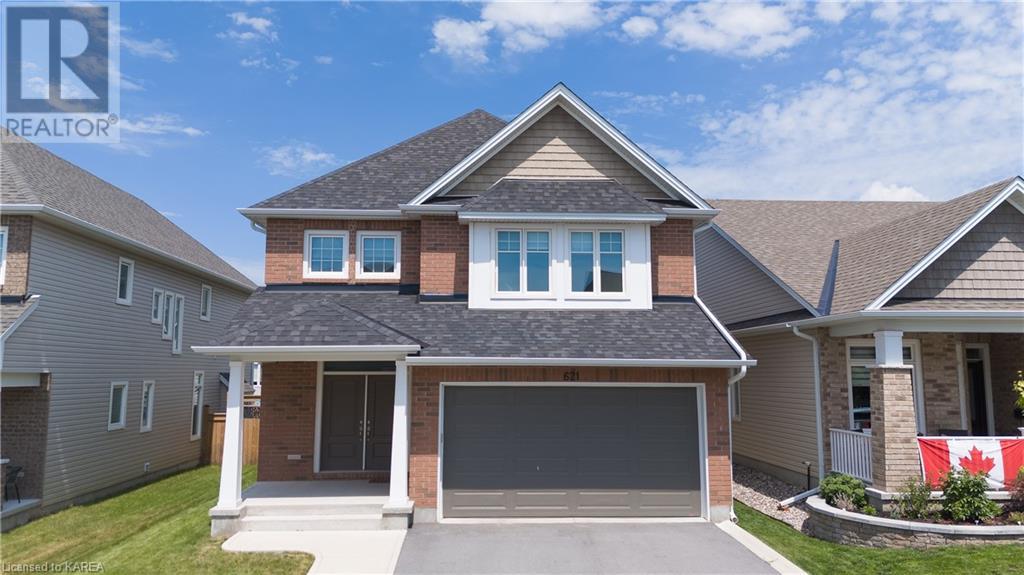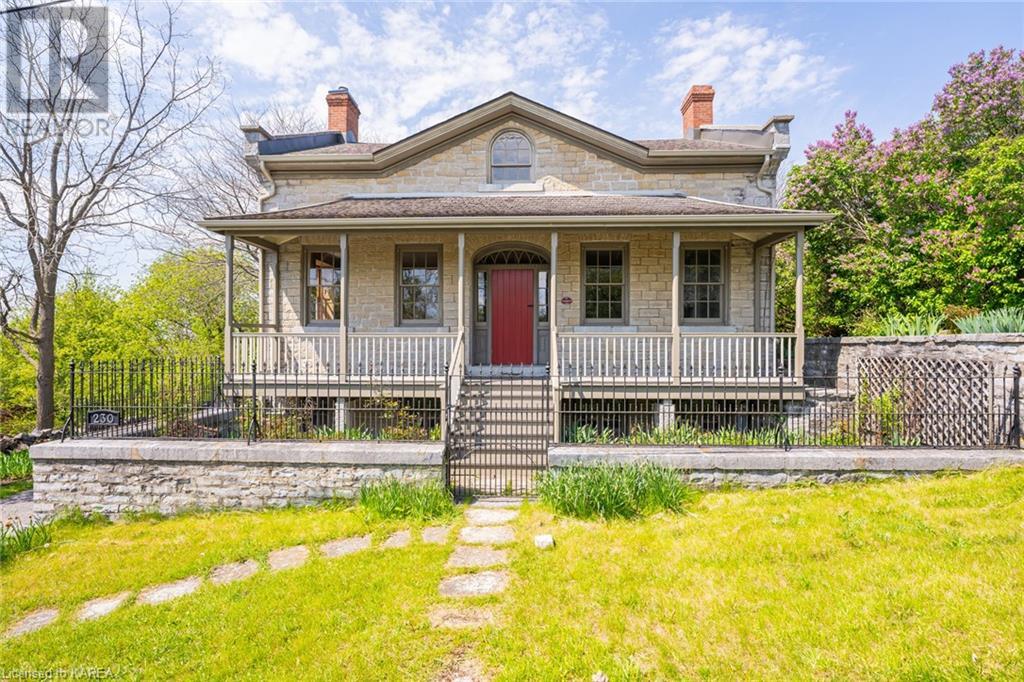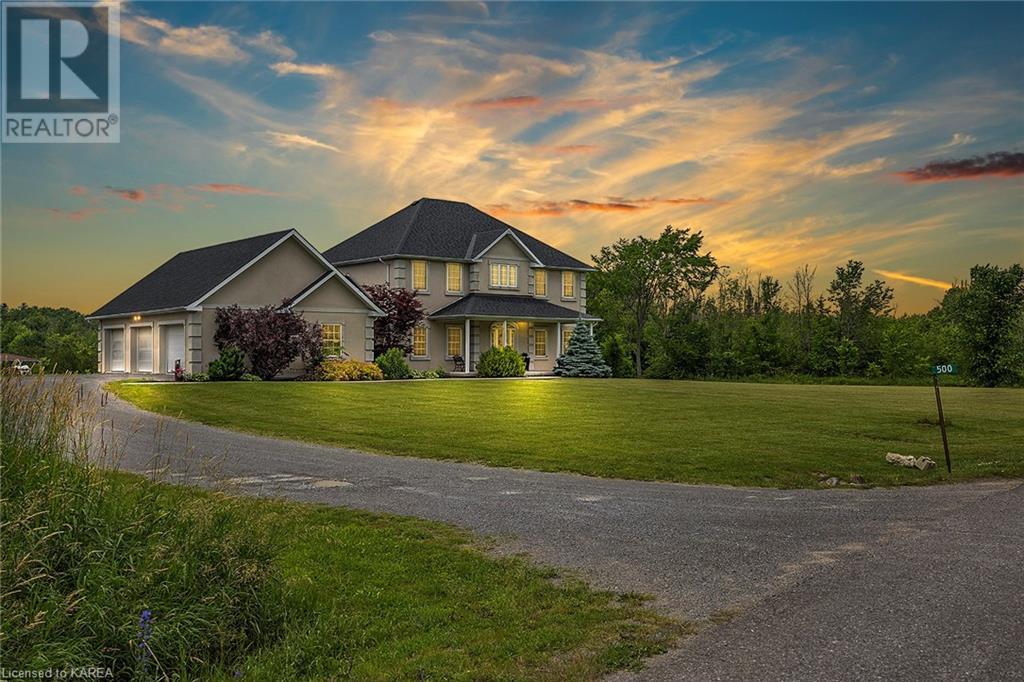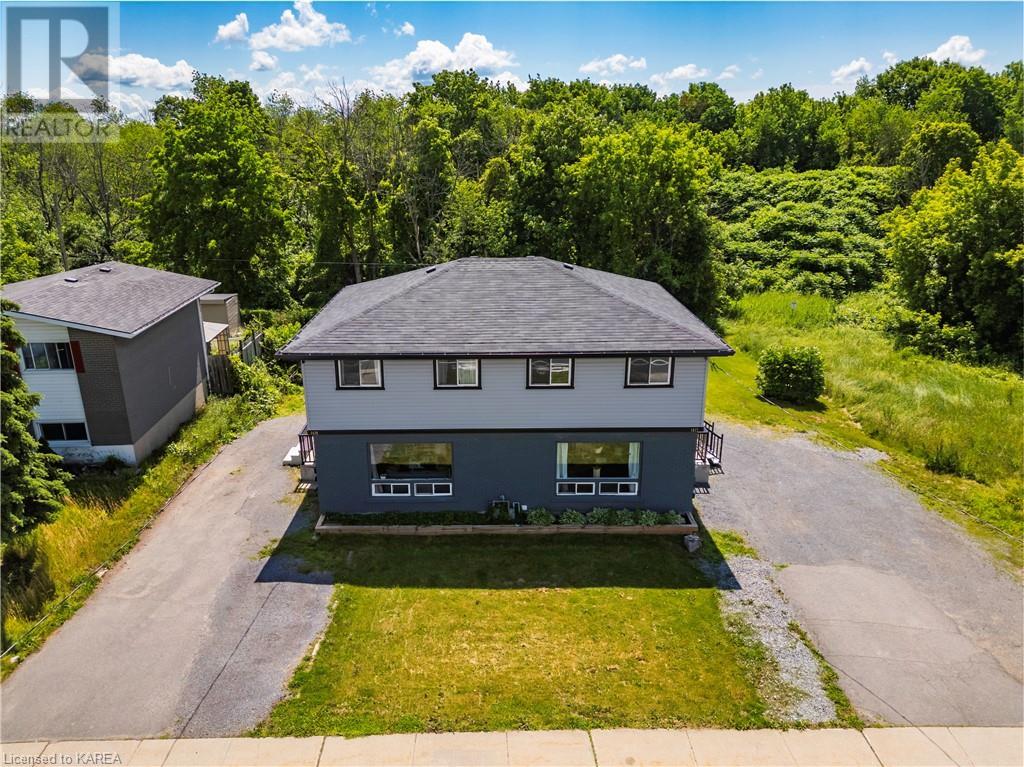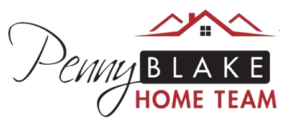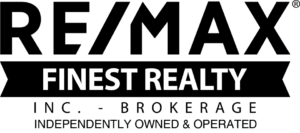51 Rose Abbey Drive
Kingston, Ontario
Nestled in the sought-after Kingston East community, this charming semi-detached home offers a perfect blend of convenience and serenity. Enjoy the ease of access to all amenities, including CFB, shopping centers, parks, and schools, all just a stone's throw away. Backing onto lush green space, the property boasts a lovely private yard adorned with mature trees, creating a peaceful oasis for relaxation and outdoor gatherings. This well-maintained home has had many recent updated, featuring a fresh coat of paint and several upgrades to enhance your living experience. The flooring is awaiting your personal touch. Noteworthy improvements include a new roof and furnace in 2018, updated windows, exterior doors, and garage door in 2019, as well as a new AC unit in 2019, water heater 2019, and dishwasher in 2020. The addition of the front brick patio in 2021 adds extra driveway width, ideal for parking convenience. With 3 bedrooms and 1.5 bathrooms, this home offers a comfortable and functional layout for families or individuals alike. Don't miss the opportunity to call this inviting semi-detached home yours. (id:47482)
RE/MAX Finest Realty Inc.
463 Elva Avenue
Kingston, Ontario
The historic Gates farmhouse in the desirable east end of Kingston is available for sale. In a quiet established neighbourhood surrounded by woodland and bordered by the St. Lawrence River, this stately home is in close proximity to downtown Kingston, within walking distance to a public waterfront park, and features a beautiful garden and a detached 2+ car garage on 0.7 level acres. The brick and limestone two-story farmhouse was extensively and lovingly restored and renovated beginning in 2007, with original hardwood floors, woodwork, and antique tin ceilings exposed and refinished. The stately design features a columned front entrance, large bay windows with limestone sills, high ceilings throughout, a large modern kitchen with custom cabinets, an elegant formal dining room, and a sun room and patio area off the garden. There are 4 generous bedrooms and two full bathrooms on the second level, and a third bathroom and laundry room off the kitchen. An attached garden shed, an unfinished basement with stone walls, and a large attic space with full plywood subfloor provide ample room for storage, workshops, or future home expansion. The garden features a range of fruit trees and flowering bushes, and a large area for growing vegetables -- the “truck garden” original to the 1878 farmstead. A rooftop solar panel system significantly offsets energy costs thanks to the generous terms of the Ontario government’s microFIT program and the heat pump. (id:47482)
Sutton Group-Masters Realty Inc Brokerage
621 Halloway Drive
Kingston, Ontario
Discover this stunning 6-year-old Tamarack home! Crafted combined with Madison Model (on the first floor)and an upgraded Hartland model (on the second floor), located in Kingston's vibrant and expanding Riverview (East side) neighborhood, overlooking the Great Cataraqui River. This spacious 4-bedroom, 4.5-bath home offers 2,860 sqft of meticulously living space above ground and 1,273 sqft in the fully finished basement. Upon entry, you are greeted by soaring 9-foot ceilings that accentuate the open concept kitchen, along with the expansive living areas, dining area, great room, and office room. The kitchen is a chef's delight, featuring upgraded gas stove, sleek quartz countertops, an upgraded kitchen island, modern appliances, and ample cabinetry. Additionally, the home includes an attached two-car garage for your convenience. The upper level offers a large primary bedroom with a spa-like 5-piece ensuite with newly build shower room and a walk-in closet, a second bedroom with a 4-piece bath, and two more spacious bedrooms with a Jack and Jill style bath. There is also a convenient laundry room on this level. Within walking distance to schools, shopping, and all essential amenities, this townhouse is just minutes away from CFB, RMC, and all the amenities of historic downtown Kingston. Don’t miss this opportunity! (id:47482)
Royal LePage Proalliance Realty
77 Dalgleish Avenue
Kingston, Ontario
Available For Rent Starting July 16th, 2024. This Modern 2-Storey 3+1 bedrooms, and 2.5 Bathrooms home has fully fenced in yard and fully finished basement, and is located in Greenwood Park, minutes from to CBF and downtown** It is a meticulously maintained modern home in Greenwood Park. The Main Floor has a formal dining room and a galley kitchen with quartz countertops and a beautiful backsplash. The southern-facing living room boasts hardwood floors, vaulted ceilings, a gas fireplace, and oversized windows that flood the space with natural light. Upstairs, there are three generous-sized bedrooms, including a well-appointed primary bedroom with a 4-piece ensuite. The fully finished lower level includes a rec room and an additional bedroom. A private, fully fenced backyard, and plenty of parking spaces. Located at prime location close to CFB, downtown, schools, shopping, and walking trails. This home offers the perfect blend of comfort and convenience. Don't miss out on this fantastic rental opportunity in Greenwood Park! (id:47482)
RE/MAX Rise Executives
11 The Point Road
Kingston, Ontario
Excited to introduce 11 The Point Rd, Cartwright Point! Nestled minutes from downtown Kingston, the Royal Military College, and CFB, this stunning waterfront retreat offers unparalleled views of Lake Ontario amidst lush, mature trees. Recently renovated, this home features a cozy living room with a crackling wood fireplace—perfect for relaxing or enjoying music. Flowing seamlessly into a dining room with panoramic water vistas, it's ideal for entertaining. The custom-built kitchen boasts Bosch + Miele appliances, stone counters, and a breakfast bar merging into a family room. This bungalow includes 3 bedrooms plus a den on the main floor, with a walkout lower level leading to decks overlooking the breathtaking waterfront. Additional amenities include a bedroom/TV room, a 3-piece bath, and a dock slip with boat lift and canopy—water depth at dock is 8'. Interested? Check out the attached documents detailing the extensive renovations and the history of Cartwright Point! Don't miss this rare opportunity to own your dream home by the water. (id:47482)
RE/MAX Finest Realty Inc.
39 Faircrest Boulevard
Kingston, Ontario
Stunning, architecturally renovated, 4 + 1 bedroom, 2.5 bathroom home, located in one of the most prestigious and sought-after neighbourhoods in Kingston – this is a MUST see! You enter this amazing home through a custom mahogany front door and into a grand open concept design that boasts your kitchen, living and dining room area, completely drenched in light. You will discover your spacious living room with vaulted ceilings and immense windows and then into your dream kitchen equipped with quartz counter tops, custom cabinets, solid brass hardware, and high-end built-in stainless-steel appliances. Then onto your comfortable dining room with patio doors that exit to your backyard firepit. The main floor is also boasts a walk-in pantry, laundry room, an ample bedroom with patio doors, and a pristine 2-piece bathroom. Up on the second floor, your primary bedroom welcomes you with a large bank of windows that fill the room with light, incredible storage and closet space, and a 3-piece bathroom with large format tile and pristine glass shower. You will also find an office space as soon as you leave the stairway with views down to your living room, two bright and airy bedrooms and a 4-piece bathroom with floor-to-ceiling tile accent walls. The basement is a movie lovers dream with a fully sound-proofed and darkened media room, a large office or bedroom, and an unfinished storage area with walk-out to your two-bay garage which also totes a rough-in for an electric car charger. Many new upgrades including new Pella windows, freshly paved driveway and custom stone steps. Minutes to CFB Kingston, RMC and downtown Kingston for all your entertainment and shopping needs. This is not to be missed! (id:47482)
Royal LePage Proalliance Realty
230 James Street
Kingston, Ontario
Built in 1857, the James Medley House is a Designated Heritage house located in Kingston’s Historic Barriefield Village. Built of exquisitely crafted limestone this 1.5 story home features wrought iron fencing, round arch gable window complete with an Award Winning fully covered front VERANDA. The main floor features a stately living room, large windows allowing for plenty of natural light, wood burning fireplace, a dedicated study off the main foyer, main floor laundry, 2 Pc bath, eat in Kitchen with plank floors, another wood burning fireplace & a full-Height walk out to another covered veranda. There is also a heated, all-season cedar sunroom off the kitchen with full glass ceiling allowing you to bask in the summer sun in comfort. On the second floor you will find the property’s 5 bedrooms, 1 Full bath plus full primary ensuite. Much of the original floors and woodwork are still intact and the windows have been custom made to match the original historical specifications. The lower level features an unfinished basement that is prime for a Rec room, wood burning fireplace, large storage room that can readily support a functional workshop for a variety of hobbyists, a 2pc bathroom equipped for a 3pc bath & a large mechanical room. There is also a full height walkout to a lovely stone patio with a limestone retaining wall. 230 James Street has seen much during its life, under the stewardship of its current owners the property has been meticulously restored and seen numerous upgrades (See Docs Section for full List). Although great time and effort has been exerted into restoring this heritage property, the vision has not yet been fully realized and the completion of this noble work will now pass on to a new owner to finish to their own design. Opportunity awaits, a Heritage Property of this stature & location does not come to market often. If You want to own a piece of Kingston’s History, then book your showing today & see what awaits You at 230 James Street. (id:47482)
Royal LePage Proalliance Realty
66 Schooner Drive
Kingston, Ontario
Welcome to 66 Schooner Drive, a wonderfully upgraded and inviting 3 +1 bedroom 2 ½ bath detached 2 story family home. The main floor features a spacious foyer, a front living room, a powder room, main floor laundry and inside garage entry, plus a bright open concept eat in kitchen and family room featuring a cathedral ceiling, an expanse of windows and access to the backyard. Upstairs, you will find the primary bedroom with a spacious closet and a recently renovated ensuite, 2 additional generously sized bedrooms, and an updated 4-piece family bath. The fully finished basement offers a recreation room with plenty of space for the family, a huge bedroom and lots of storage room. Outside, the fully fenced backyard boasts a large deck, perfect for entertaining family and friends. Located in the sought-after Greenwood Park West area of Kingston's east end, in a desirable school district and conveniently close to shopping, dining, beautiful downtown Kingston, CFB Kingston and RMC. Nature lovers will appreciate the nearby walking trails, while commuters will enjoy easy access to the Waaban Bridge and the 401. Upgrades include Roof (2016), Front steps and porch (2017) Kitchen (2018), Fence (2020), Windows (2021), Main Bath and ensuite (2021), Furnace (2024) Hot water tank (2024) All appliances included. Nothing to do here except move in and enjoy the summer. (id:47482)
Sutton Group-Masters Realty Inc Brokerage
908 Riverview Way
Kingston, Ontario
CaraCo built Inglewood model end-unit townhome in Riverview, set on an oversized pie-shaped lot with no rear neighbours. Just 5 years old, this home offers 1,750 sq/ft, 3 bedrooms, 2.5 baths and an impressive list of upgrades including ceramic tile to foyer, laminate flooring and 9ft ceilings on the main floor. Upgraded kitchen with extended upper cabinetry, quartz counters w/extended breakfast bar, walk-in pantry and stainless steel appliances included. Bright and open living room with gas fireplace, pot lighting and 3-panel patio door to fully fenced rear yard with large deck. Main floor laundry/mud room off the garage. 3 bedrooms up including the primary bedroom with walk-in closet and 4-piece ensuite complete with 5ft tiled shower and separate soaker tub. The basement is ready for your finishing touches and includes future bathroom rough-in. All this plus central air, HRV, garage door opener, concrete walkway and balance of the Tarion 7 year new home warranty! Ideally located in popular Riverview, within walking distance to the new Riverview Shopping Centre and short commute to all east end amenities and downtown. (id:47482)
RE/MAX Rise Executives
127 Greenlees Drive
Kingston, Ontario
Welcome to 127 Greenlees Drive, in the heart of Greenwood Park. This all brick bungalow with an attached 1.5-car garage features 4+2 bedrooms and 2 bathrooms and is resting on a beautiful lot close to parks and schools. The main level of this home offers a living room with a walk-out to the large deck, kitchen with plenty of cupboard space, separate dining room, a spacious bedroom/office, the primary bedroom with a walk-out to the deck, a walk-in closet, and 4-piece ensuite bathroom, two more bright bedrooms, a main floor laundry room, and the main 4-piece bathroom. The lower level features a family room, 2 potential bedrooms, and a large unfinished space with a separate entrance, this space is waiting to be finished according to your personal tastes and has the potential for a secondary suite. The large back deck makes the fully fenced yard perfect for hosting friends and family and there is also a large vegetable garden and pear tree. Conveniently located in Kingston’s east-end, close to the community centre, library, shopping, restaurants, CFB Kingston, RMC, and is a short commute across the Waaban Crossing or the LaSalle Causeway to downtown Kingston. (id:47482)
Royal LePage Proalliance Realty
500 Deerview Drive
Kingston, Ontario
Butternut Creek Estates is the perfect setting for this stately two story home. When you enter the front door you are greeted with an abundance of natural light and warmth in the tiled foyer. The main floor offers an incredibly spacious Kitchen with a breakfast bar and Great Room with an electric fireplace. The separate Dining Room has space for all your family on special occasions. The main floor is also home to a convenient office, a large laundry room with inside access to the three car garage and a two piece powder room. Up the beautiful sweeping staircase, the second level hosts two generous bedrooms and a four-piece bathroom. Also on the second floor is the primary suite with a newly renovated five piece ensuite with corner tub, making this space a place to relax and unwind. The lower level of this home offers a huge amount of both finished living space and storage. The large bedroom, Recreation Room with electric fireplace, Gym and an additional three-piece bath could be a perfect retreat for teenagers or more living space for a growing family. One of the most interesting features of this lower level is the inside access to a massive storage area which spans the lower level of the three car garage above. It features both a walk out to the backyard and a walk up to the garage itself. The back yard of this home was meant to be enjoyed. With no rear neighbors, there is lots of privacy to enjoy relaxing on the deck or splashing around in the above ground pool. Located minutes from the 401 and fifteen minutes from Downtown Kingston, this house could be your next home. (id:47482)
Royal LePage Proalliance Realty
240 James Street
Kingston, Ontario
Charming bungalow located on a spacious corner lot in the historic Barriefield village, directly across from the park. This property is brimming with character, featuring gorgeous lilacs, beautiful gardens, and lovely trees that provide just the right amount of shade. Enjoy water views from the edge of your yard, along with a peaceful, quiet atmosphere and a refreshing lake breeze. The expansive outdoor area includes plenty of room for activities and a large fire pit, perfect for making memories with family and friends. As you enter through the side door, an inviting sunroom welcomes you. The cozy living room, three bedrooms, and a well-appointed modern kitchen with stainless steel appliances provide comfortable living spaces. The spacious primary bedroom boasts a patio door leading to the back patio area. The large bathroom features a glass-enclosed shower and a stand-alone tub. One of the three rooms includes a Murphy bed, offering versatile space. The basement is ideal for storage.This well-maintained home has seen many recent updates, including the roof, furnace, siding, kitchen, bathroom, and flooring. Barriefield village is particularly stunning this time of year and is unique to the City of Kingston. Enjoy the convenience of walking or biking downtown. Just a short commute to all East end amenities. Truly a hidden gem in Kingston, this property is a must-see! (id:47482)
RE/MAX Finest Realty Inc.
1701 Reginald Bart Drive
Kingston, Ontario
This lovely family home, located in the desirable east end of Kingston, offers over 2400 sq ft of living space on a large, fenced, premium corner lot with plenty of privacy. Featuring 4 bedrooms and 3 bathrooms, this home welcomes you with a grand entrance showcasing vaulted ceilings, centre piece open staircase and hardwood floors throughout the main level. The open-concept design seamlessly connects the dining and living rooms to a functional family kitchen, equipped with upgraded high-end appliances, including a gas stove, and a walk-in pantry. The large kitchen island serves as a central gathering spot, while oversized windows fill the space with natural light. A sliding door provides easy access to the side deck and backyard. Additionally, a convenient mudroom with main floor laundry connects to the double car garage. Upstairs, the spacious master bedroom features floor-to-ceiling windows, a spa-like ensuite with a soaking tub, walk-in shower, and a generous walk-in closet. Two additional well-sized bedrooms share a 4-piece bathroom, each with ample closet space. The basement offers an oversized fourth bedroom/office/gym space, a large rec room, and a rough-in for an additional bathroom. This home is ideally situated just 10 minutes from downtown, 5 minutes to CFB, and 3 minutes to the 401. Book your showing today to experience all this wonderful property has to offer! (id:47482)
RE/MAX Rise Executives
120 Barrett Court Unit# 304
Kingston, Ontario
Welcome to The Barriefield! This beautifully renovated 2-bedroom, 2-bathroom condo unit offers a perfect blend of modern updates and desirable amenities for a comfortable lifestyle. Step into a refreshed interior boasting new floors, fresh paint, updated kitchen cabinets, and new interior doors. The bathrooms have been tastefully updated to enhance your living experience. The condo features in-suite laundry with a newer washer and dryer (2021), ensuring convenience. For culinary enthusiasts, a new dishwasher and a new fridge and stove (with a 5-year warranty from 2024) adorn the kitchen. Stay cool with the newer A/C unit and enjoy relaxing moments on your private balcony. Included is one parking space, with additional parking available for rent. The Barriefield offers a tranquil environment with indoor and outdoor pools including a rooftop pool boasting scenic views. Residents can indulge in amenities such as a games room, gym, and party room. Guests are accommodated with a guest room, while laundry facilities cater to their needs. Enjoy the peace of mind with secure entry and the convenience of living minutes away from shopping, transit, parks, CFB Kingston, and downtown Kingston, with easy access to the 401 highway. Discover why The Barriefield is a preferred choice for those seeking a vibrant and enjoyable lifestyle. (id:47482)
RE/MAX Finest Realty Inc.
1419 Montreal Street
Kingston, Ontario
Investment opportunity located minutes to the 401, CFB Kingston, and downtown. This property must be purchased with 1417 Montreal Street. A 3 bedroom, 1 bathroom detached home with in-law suite. Bright and spacious units that are fully updated and tenanted. Upon entering, you are greeted by an a living room with a large window view that flood the space with natural light. The gourmet kitchen features modern appliances and ample cabinet space, perfect for culinary enthusiasts. The highlight of this home is the spacious in-law suite, complete with a separate rear entrance, 1 bedroom and a full bathroom and a cozy living area. This versatile space is perfect for accommodating guests, extended family members, or even generating rental income. Upper unit currently tenanted for $2,400/mth inclusive, and lower unit $1200/mth inclusive. Each unit is complete with it's own laundry and ample parking. (id:47482)
Exp Realty
1417 Montreal Street
Kingston, Ontario
Investment opportunity located minutes to the 401, CFB Kingston, and downtown. This property must be purchased with 1419 Montreal Street. A 3 bedroom, 1 bathroom detached home with in-law suite. Bright and spacious units that are fully updated and tenanted. Upon entering, you are greeted by an a living room with a large window view that flood the space with natural light. The gourmet kitchen features modern appliances and ample cabinet space, perfect for culinary enthusiasts. The highlight of this home is the spacious in-law suite, complete with a separate rear entrance, 1 bedroom and a full bathroom and a cozy living area. This versatile space is perfect for accommodating guests, extended family members, or even generating rental income. Upper unit currently tenanted for $2,400/mth inclusive, and lower unit $1500/mth inclusive. Each unit is complete with it's own laundry and ample parking. (id:47482)
Exp Realty
1683 Jackson Boulevard
Kingston, Ontario
Welcome to 1683 Jackson Blvd, a rare opportunity to become a part of the exclusive & picturesque Treasure Island community. This stunning executive four-bedroom home offers a blend of comfort, elegance, & function, & an ideal location for friends & family to get together. Situated on a large landscaped lot, this property boasts charming perennial beds, mature trees, & greenspace. As you step inside, you're greeted by an inviting ambiance & a vaulted ceiling with a large wooden beam, providing a stylish design element & a sense of airy grandeur. The spacious living room has hardwood floors, a fabulous fireplace & a beautiful water view. The expansive dining area is a great space for hosting memorable gatherings. A powder room on this level adds to the convenience for guests. Enjoy sunny afternoons & summer evenings looking out over the gardens on the wrap-around deck. The heart of the home is the kitchen & a chef's dream, complete with knotty pine cabinetry, a central island, large pantry, breakfast bar & appliances. Adjacent to the kitchen, is a laundry room & a separate office, which could easily serve as a butler's pantry for seamless entertaining. Upstairs, the primary bedroom awaits, offering a peaceful sanctuary, ample closets & a five-piece ensuite bathroom. The lower level features a recreation room, a cozy wood stove, a three-piece bathroom & three well-appointed bedrooms. A self-contained workroom with outside access to the side & backyard provides options for various hobbies or projects. If you love being on the water, one of the unique features of this property is the exclusive use of a dock in Harbour Haven, just two doors down. Treasure Island is known for its friendly atmosphere & close-knit community spirit. Living here is not just about the property, it's about finding a place to call home. Located just a short drive to downtown, Queen’s University, KHSC, RMC, CFB Kingston, golf courses & Treasure Island Marina. Your dream home awaits! (id:47482)
Royal LePage Proalliance Realty
720-730 Innovation Drive
Kingston, Ontario
Exceptional Opportunity to Lease in St. Lawrence Business Park in Kingston’s East End. Ideally located 2 km’s south of 401 (via Hwy 15) minutes to city core and the new Wabban Crossing. Kingston is ideally located central to GTA, Ottawa, Montreal and 53 kms to US Border Crossing. Featuring 20’ clear span ceilings (no interior columns), grade level drive in doors, one barrier free bathroom, full perimiter walls drywalled. Lease options from 13,440 sq.ft contiguous to options from 4,480 sq.ft. to 8,960 sq.ft.. Lease per Landlords form of Lease. Additional Lease Rate may apply for Additional uses outside of zoning uses as noted herein. Building Ready for your rough-in plumbing locations to be completed by Landlord prior to concrete fl oor prior to occupancy. Landlord). New Const. Taxes to be Assessed. (id:47482)
RE/MAX Rise Executives
4 Booth Avenue
Kingston, Ontario
Step into this charming bungaloft, fully renovated for a turn-key experience. Boasting three bedrooms and 1.5 baths, this home offers the perfect blend of comfort and convenience. Ideally situated near downtown Kingston, with easy access to east-end amenities and the 401, yet nestled in a tranquil setting that feels like rural cottage country. This gem is located in an idyllic waterfront community, providing access to a community beach and the enchanting St. Lawrence River. The current asking price includes all furniture and shed contents (as seen during your most recent showing not as shown in marketing pictures/videos) making it an exceptional value. Don't miss the opportunity to call this picturesque property your home! (id:47482)
Royal LePage Proalliance Realty
96 Kenwoods Circle
Kingston, Ontario
Welcome to your dream home on Kenwoods Circle, one of Kingston's most sought-after streets in the East End. This custom-built 2+2 raised bungalow offers luxury and comfort at every turn. The beautiful kitchen is a chef's delight, featuring upgraded appliances and elegant granite countertops. The open concept living area creates a spacious and inviting atmosphere, perfect for family gatherings and entertaining. The home features a generous-sized primary bedroom and a spacious secondary bedroom, both designed for ultimate comfort and relaxation. Enjoy serene moments on the rear upper deck, overlooking an amazing backyard oasis complete with a saltwater pool, hot tub with a retractable cover, and professionally landscaped grounds including a cozy fire pit. This space is perfect for relaxation and entertainment, offering complete privacy. The lower level is a haven of its own, featuring a full workshop, two additional bedrooms, and a full bath. The two-car garage even comes with a convenient walkdown entrance to the basement workshop. But that's not all! The lower level also features a generous size rec-room with a rear door leading to the screened-in porch. With views of the spa-like backyard, tranquility awaits. Don't miss this rare opportunity to own a piece of paradise on Kenwoods Circle! (id:47482)
RE/MAX Finest Realty Inc.
1030 Greenwood Park Drive
Kingston, Ontario
A lovingly maintained and quietly upgraded V Marques constructed home in Greenwood Park – it’s just across from Molly McGlynn Park’s splashpad, playground and skating rink and near two elementary schools. You’ll be immediately impressed by the landscaped yard, four car driveway with curbs and 50yr fiberglass shingles. The garage is a thing of beauty, at 20’ x 22.5’, all the toys will fit, and there’s entry to both levels. The main floor of the home offers a sprawling living and dining area with vaulted ceilings and the eat-in kitchen opens onto the back deck for summer BBQs. There are three bedrooms on this level, as well as two full, updated baths and a laundry room with additional storage. The lower level is a nice surprise as it offers a large rec room, unobstructed by posts due to upgraded beams, another full bath, gas fireplace, three bedrooms, one currently in use as a sewing room, and a utility room with walk-up to the garage. This home could be converted to have a lower suite or could be the perfect home for a large family. The premium lot is oversized and offers many lush trees, for shade and privacy. The original owners have cared for this home meticulously and can’t wait for you to view it! (id:47482)
Royal LePage Proalliance Realty
214 Green Bay Road
Kingston, Ontario
An absolute gem! A Unicorn if you will, water view and waterfront IN TOWN! The last of its kind and with so many options available to finish and have all the finishings you choose as the lot comes WITH BUILDER PLANS THAT HAVE ALREADY BEEN APPROVED BY THE HERITAGE COMMITTEE (with standard conditions) and site plan control approval AND full survey available from 2020! Builder- E.R. Trought house plans for a 2995 Ft home! (see attachments) Building your dream home can now be a reality and in the highly sought after Barriefield neighbourhood! this will not last long! (id:47482)
RE/MAX Finest Realty Inc.
815 Riverview Way
Kingston, Ontario
Located in one of Kingston’s most desirable neighbourhoods, 815 Riverview Way has it all! From the bright open floor plan and spacious custom kitchen, to the private primary suite with large walk-in and a tub perfect for your next night off. This CaraCo ‘Brighton’ model is less than 2 years old and features 4 bedrooms, a bonus loft, upstairs laundry, 3.5 bathrooms, and a mudroom space + walk-in closet right off the garage! Downstairs, upgraded 9’ ceilings adds even more space you can customize to your family! Walkable to several amenities, including daycare, groceries, + dining and a short commute to the downtown core, the 401, and CFB Kingston. (id:47482)
RE/MAX Finest Realty Inc.
23 Milton Avenue
Kingston, Ontario
Introducing this absolutely stunning stone & brick 2 storey home, showcasing the pinnacle of sophistication in Kingston’s executive Milton subdivision. This meticulously upgraded home boasts 5 spacious bedrooms above grade, each a sanctuary of comfort & style. An additional below-grade bedroom & kitchenette ensures ample space for a growing family or accommodating guests. The 3.5 baths throughout the home brings forth convenience & elegance, featuring fashionable fixtures & exquisite finishes. Step into the heart of this residence, & you'll be captivated by the soaring great room, a design masterpiece that creates an impressive sense of grandeur. Bathed in natural light from multiple large windows, the great room serves as a focal point, adjacent to the fully equipped open concept designer kitchen possessing an enormous kitchen island, double sinks & top of the line built-in appliances – the perfect environment for entertaining or enjoying quiet simple moments. The triple car garage offers not only practicality but also a touch of luxury, providing secure parking & storage space. The home's walk-out basement adds another layer of versatility, leading to outdoor spaces that blend with the landscaped surroundings. Endless recent improvements throughout the property showcase a commitment to quality & modern living. From the carefully chosen materials to the thoughtful details & abundant smart home capabilities, every aspect of this house has been designed with magnificence in mind. The result is a residence that seamlessly combines classic charm with contemporary amenities. Nestled on a corner lot, this home exudes immense curb appeal, making a striking & architecturally pleasing impression from every angle. The highly sought-after neighborhood adds to the undeniable allure, promising a lifestyle of prestige & refinement. Don't miss the opportunity to make this exceptional property your own, where opulent living meets the cutting edge of utility. (id:47482)
Royal LePage Proalliance Realty



